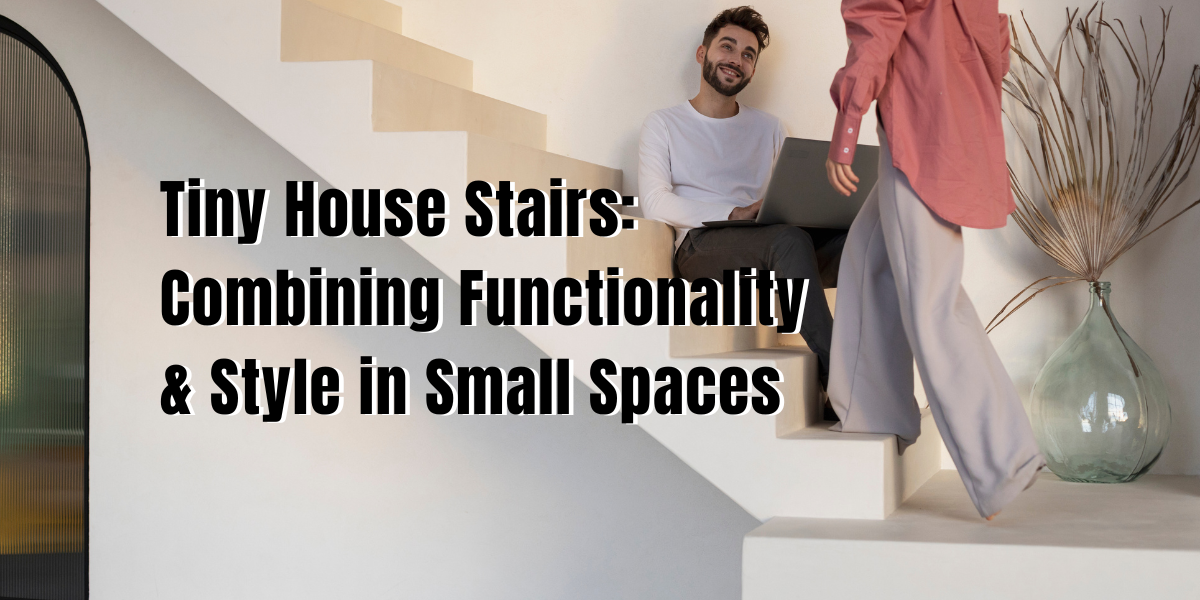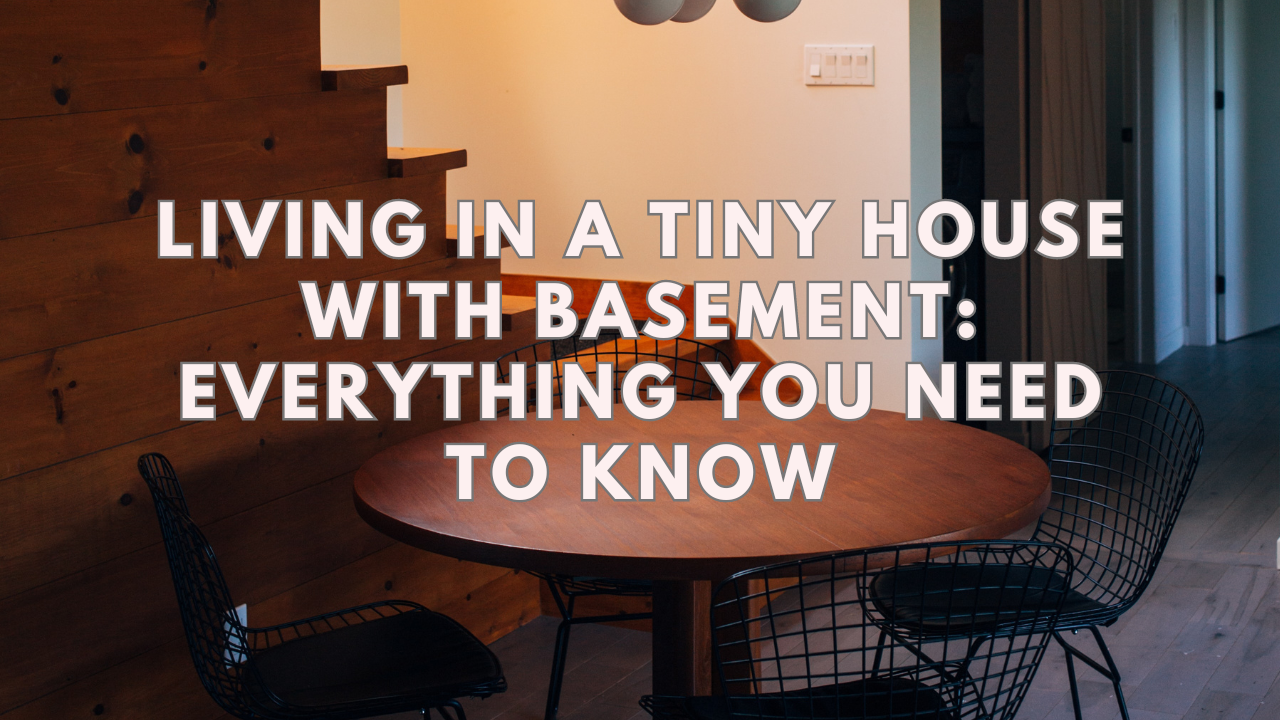For those who aspire to live more simply, inexpensively, and sustainably tiny houses are a growing trend. However, residing in a small home does not require giving up convenience or elegance. The best way to access your loft, where you will probably put your sleeping area or extra storage space, is one of the most crucial design considerations you have to make.
The two basic choices are ladders or steps. In this post, we will examine the pros and cons of each choice, and provide you with some inventive and imaginative examples of tiny house stairs that will motivate you to use your limited area.
You can discover stairs that meet your requirements and preferences, whether you want stairs that can also serve as storage, match your kitchen cabinets, or spiral up in a corner.
Guidelines For Building Tiny House Stairs For Your Loft
You may create the structure for optimizing storage space by utilizing a succession of boxes. Stringers restrict the space beneath conventional steps, but with a stacked box technique, you may use the entire area. Since you are building a solid version of a cabinet carcass, it’s simple to add shelves, drawers, and door panels to the front of these.
Last but not least, this approach is great since it gives you some future flexibility because you could maybe detach the boxes from one another and arrange them differently to suit your needs. Let’s now discuss how to construct these.
How to Determine a Tiny House Staircase’s Dimensions
The width, rise, and run of your staircase are three crucial measurements. The distance across each stair tread is how wide the stairs are. The rise in the amount of vertical gain your stairs will experience over their whole run. The length of the stairs, from the bottom level to the top of your loft, is measured as the total stair run.
Since you employ the box approach, divide the final number of stairs by the size of your steps. You will need to experiment with the quantity here because you want something that is both functional for your storage needs and sufficient to fit your foot easily as you go up.
Making a Calculation of the Steps
The simplest method is to divide the total number of stairs by the desired box width. Remember that you need your stairs to be manageable and wide enough for your foot to fit comfortably. So that you do not trip over different height steps, each step should ideally be the same height.
Measurements:
- Run-up on stairs: 10 feet (120 inches).
- Height of all stairs: 7 feet (84 inches)
- The average stair step height is 7”
Formula:
- 12 steps at 7” tall equal 84 inches x 7 inches
- 10 inches per stair step is equal to 120 inches or 12 stairs
Layout the Storage and Stairs in Your Tiny House
Use a variety of wooden containers to construct the stairs; let’s first sketch down the main layout of these boxes before experimenting with their placement.
Make a thorough note of everything that will go inside your stair storage, if you like. For example, your closet, cleaning supplies, organizing a small pantry, bookcases, location to store critical documents, office materials, etc. Start by accommodating your tallest and largest items first, as you will need to make sure you do so.
Likewise, make sure that the measurements are going to be the right width for the stair step run and climb since the highest point of your boxes will also serve as the steps. The additional boxes that compose the lower portions of the stairs—those that are not a part of the real step—can be of any size, but ideally, they should all be standard boxes so they fit together.
Pros and Cons of Tiny House Stairs and a Loft Ladder
In a small house, it is difficult to change a design choice, like choosing steps over a ladder. Although having stairs has many advantages, there are some disadvantages as well. Here are some benefits and drawbacks listed:
Tiny House Stairs
Pros:
- It is simple to ascend to your loft
- Several storage spaces are below the stairs
- Enables lofting of the bed, which saves room
- Enhances the home’s aesthetics
- There is no ladder to interfere.
Cons:
- Additional expenses for hardware and lumber
- More difficult to construct
- Occupies a considerable amount of space
- There is no purpose for the area above the stairs
- A more involved construction method.
Loft Ladder
Pros:
- It is the least space-consuming
- Fairly straightforward construction
- Cheapest way
- Might be applied to numerous lofts
- Able can be stored.
Cons:
- It is more difficult to ascend in the loft
- Blocks, first floor
- No in-built cabinets
- Higher chance of falling
- Needs knowledge of woodworking
Design Ideas for Stair Storage
Here are some inventive methods to construct stairs for your tiny house, including tons of storage.
Japanese Tansu Steps
Storage box stairs are essentially what Tansu steps are. If you can, use the area under your stairs for storage since tiny homes sometimes lack this essential feature. Using this method, you could also conceal your water tank.
Tiny Spiral Staircase
You want to maximize your area when it comes to tiny living spaces. Tiny house stairs make your home more functional.
- Use tiny house spiral staircase ideas to make the most of your available space.
- Individual, space-specific solutions are needed for tiny dwellings with stairs.
- Your needs are put at the forefront of the project and the tiny house stair planning thanks to our collaborative design approach.
Slowly Moving to the Side
There are two lofts in this stunning Airbnb tiny house, and there is a ladder to access one and a descending stairway to get to the other. The staircase has a small amount of storage space, is conveniently located on the opposite side of the home, and is not at all steep.
A Few Steps Up
The stairway in this Cape Cod Molecule tiny house does not quite go all the way up to the loft space. Even though it appears to be a little steeper than the stairs in the preceding image, it does not take up much room.
Alternating Tread Staircase
Ask any sailor; this method of climbing may take some getting used to, but it saves a lot of room. You will begin to recall: right, left, right, and left after a few ascents. You will ascend and descend with ease thanks to muscle memory.
A Staircase With Bookshelves
The stairway leading to the loft in this Humble Homes design, the McG Loft, curves to the side. The stairs serve as both bookcases and steps.
A Skinny Staircase
Compared to several other tiny house staircases, it is significantly smaller in volume. If space is a concern for you, this choice can be a suitable compromise, even if it might be a little more difficult to negotiate than a larger staircase.
Under the Stairs Kitchen
Include a staircase in another room of your tiny house, like the kitchen, if you are okay with having some oddly formed cupboards to organize your small kitchen.
A Carpeted Full Staircase
Install a staircase if you are tempted, but make sure to have it carpeted. Put it in the center or on the side of your house.
Super Compact Steps
This winding staircase can be suitable for you if you have limited room and no mobility issues. It barely takes up any room and resembles a sculpture in several ways.
Double Staircase
If your tiny home has two lofts, you might want to go all out and add two staircases. It can be the answer if you have mobility issues and require the additional loft room.
FAQs
How Big Are Those Little Stairs?
To safeguard your safety and security, you must ensure that your steps fulfill the minimum criteria in your jurisdiction if you are DIY, just like every other thing in your tiny house loft. Ensure the steps’ minimum width is 20 inches when putting them in your little house. Your stairs should be between 7 and 12 inches high at this time.
Do Loft Stairs Require Planning Permission?
The likelihood is that you do not need planning permission if your work is solely internal. However, there may be differences in local interpretation; therefore, it is crucial to have this confirmed. Before starting any work, permit approval would be needed if you intended to modify the roof area with an addition or dormer.
What Is the Ideal Stairway Angle?
The intended case and purpose for the staircase will determine the standard angle. The average conventional staircase has a stair angle between 30 and 45 degrees. Industrial stairs have higher angles that range from 40 to 70 degrees, while egress stairs have a lesser angle of about 30-35 degrees.
Can You Get a Kit for a Staircase?
A conventional 13-riser kit for several of these models is available and works for most heights. Additional steps provide for floor access at higher heights. This staircase’s changeable riser height and, in several models, adjustable going are its distinctive features.
Wrap-Up
We sincerely hope you liked reading this post on tiny house stairs and learned something new about the various choices and layouts offered. Tiny house stairs are not only a helpful method to get to your loft but also a creative approach to giving your little room some character and practicality.
You may discover a solution that suits your needs, preferences, and budget, whether you use ladders or stairs. Always consider that there is no right or wrong way to build tiny house stairs. What works best for you and your tiny dwelling is all that matters.
Happy living, and thanks for reading!





