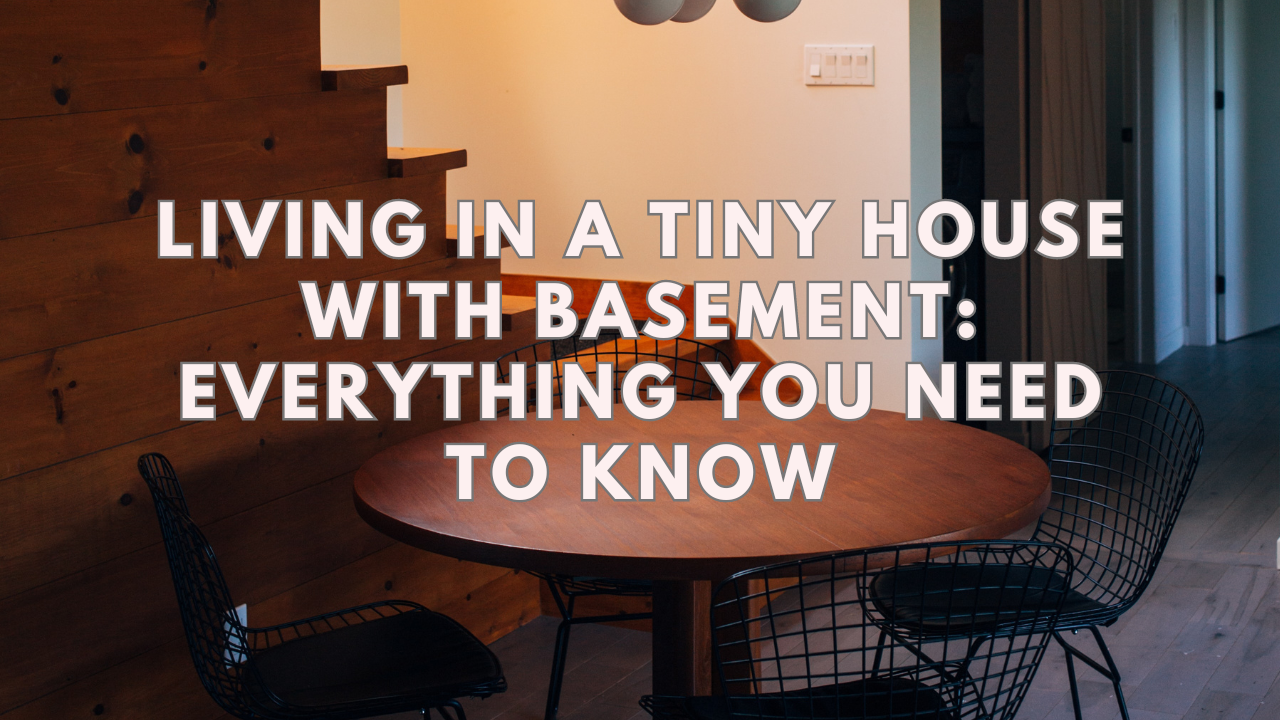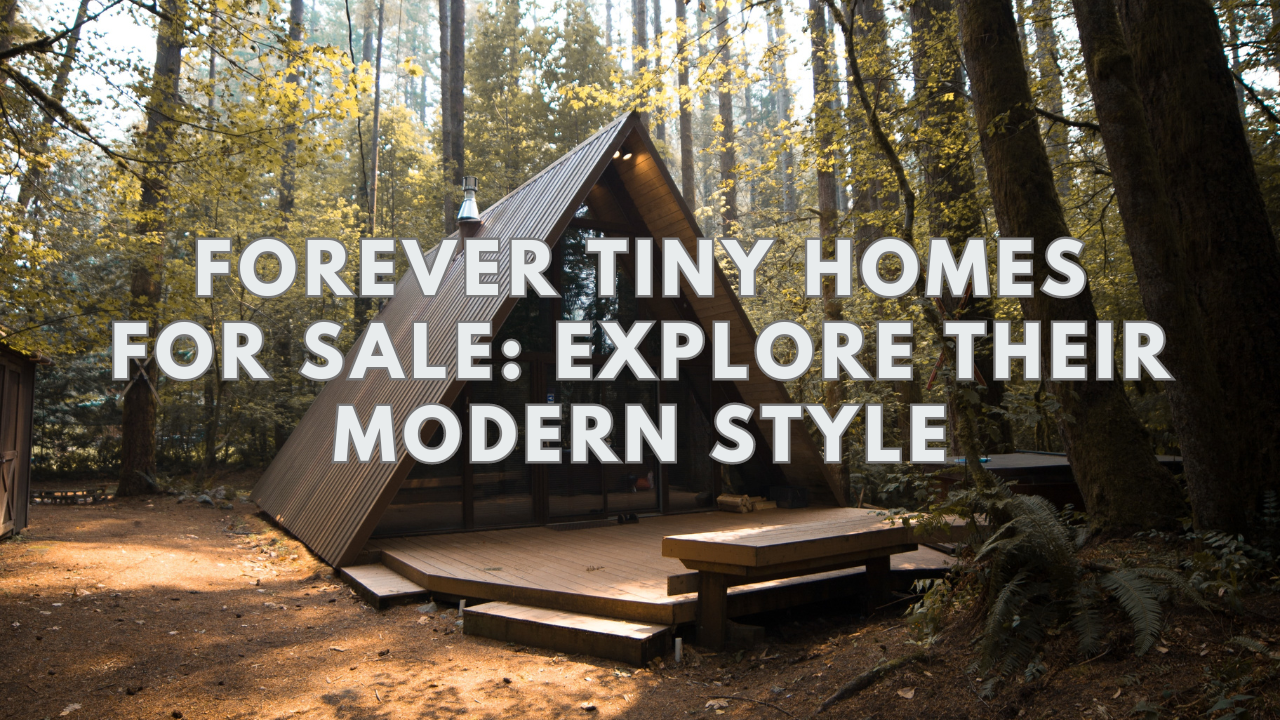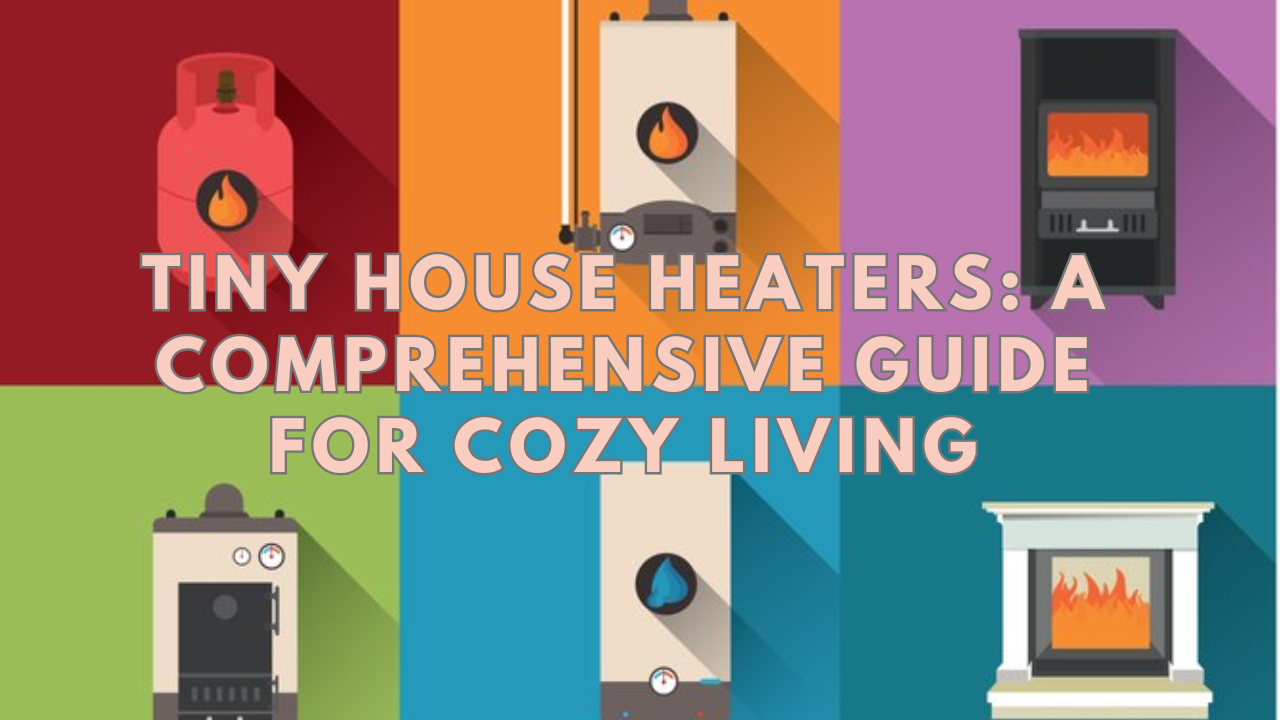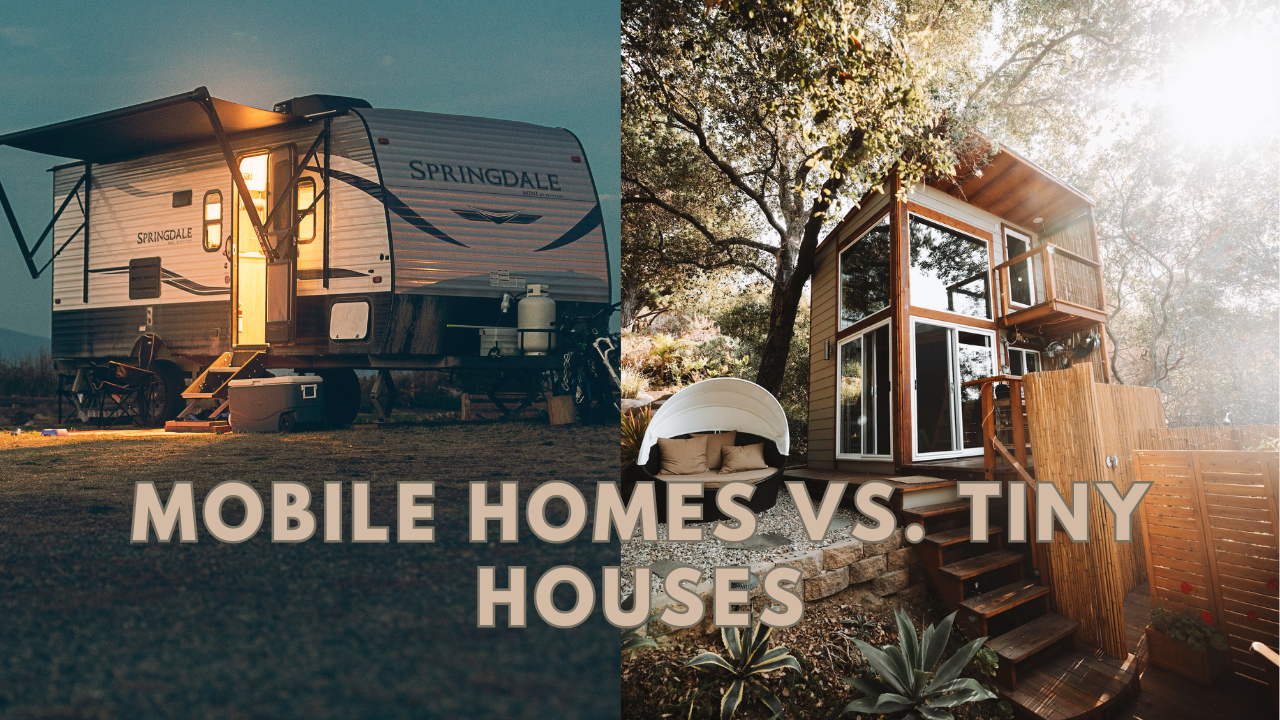Are you fascinated by tiny houses and intrigued by the concept of having a basement? If so, you’ve come to the right place. In this article, we will explore the world of tiny houses with basements and provide you with everything you need to know to make an informed decision. Whether you’re considering living in your tiny house or purchasing one with a basement, we will cover the benefits, considerations, and design aspects to help you understand this unique housing option. Get ready to delve into the world of tiny houses with basements and discover their endless possibilities in terms of space, functionality, and personalization.
How Can a Tiny House Have a Basement?
If you’re wondering how a tiny house can have a basement, here’s how it can be done. Firstly, site suitability is essential. Ensure the location can accommodate excavation and foundation work. Once you’ve confirmed this, the construction process begins with digging a hole in the basement. The foundation walls are then built to provide structural support. Next, a staircase is incorporated to connect the main living area to the basement. It can be placed inside or outside the tiny house, depending on your preference. Lastly, the basement can be partially or fully finished, offering additional living space and storage.
Factors to Consider in Building a Tiny House With Basement
Site Suitability
Site suitability is a crucial factor to consider when building a tiny house with a basement. It determines whether the location is appropriate for excavation and foundation work. Assessing site suitability involves evaluating the soil type, water table level, and potential drainage issues. Firstly, the soil type affects the stability of the foundation. Some soil types may require additional reinforcement or special construction techniques to prevent soil movement and structural damage.
Secondly, the water table level must be considered to avoid issues such as water intrusion and flooding in the basement. High water tables can pose challenges during excavation and increase the risk of moisture-related problems in the basement. Potential drainage issues must be considered to ensure proper water management around the base of the tiny house. Adequate drainage systems must be in place to prevent water from pooling or flowing toward the basement, which can lead to dampness and potential damage.
Cost Implications

Excavating and building a basement is more complex than building a simple foundation. It requires additional labor, machinery, and materials, which can increase the overall construction cost. Also, to finish the basement as a living space, you must account for added expenses such as insulation, drywall, electrical and plumbing installations, flooring, and lighting. In addition, the size of the basement can affect the overall cost. A larger basement means more excavation work, increasing labor and material costs. It’s also worth noting that building codes and extra permit requirements for basements can differ from those for simple foundations. This means that additional fees and inspections may apply.
Design and Layout
It’s essential to consider how you plan to use the basement space. For instance, a basement bedroom or entertainment area may be ideal for additional living space. Alternatively, if storage space is a priority, you might consider built-in cabinets and shelving. You should also account for the stairway from the main floor to the basement. The stairs’ location and design can greatly affect your tiny house’s functionality and flow. For example, a spiral staircase may require less space but be harder to navigate or move large items up and down. A traditional staircase may take up more square footage but provides more practical usage. In addition, the basement’s windows and natural ventilation can significantly affect the overall ambiance of the space. Proper lighting and ventilation both help to create a cozy, comfortable atmosphere.
Zoning and Building Codes
Building codes establish minimum standards for structural integrity, fire safety, electrical systems, plumbing, and other essential aspects of a building. These codes are in place to protect occupants and the surrounding community. Failure to adhere to these regulations can result in fines, penalties, or legal issues. When building a tiny house with a basement, you must determine your area’s specific building codes and regulations. They may govern the basement’s dimensions, depth, construction methods, and overall size and location of the entire structure. Obtaining the necessary permits and undergoing inspections is another aspect of compliance. These processes help ensure that your project meets all applicable building codes and regulations before and during construction.
Accessibility
When planning your tiny house, it’s important to consider accessibility features that ensure all occupants can easily move around. Features such as stair railings, adequate lighting, wheelchair ramps, and wider doors can make a big difference. In particular, the location and design of the stairs to the basement need to be considered for accessibility. When designing your staircase, you should consider any mobility limitations that occupants or visitors may have. For example, a wider staircase with more stability options may be more accessible than a narrow, steep one. It’s also essential to consider the functionality of the basement. It may be used as additional living space, extra storage, laundry, or a mechanical room. Ease of accessibility to these areas is important for daily living chores.
Moisture and Insulation
Basements are prone to moisture buildup, and if not properly addressed, this can lead to issues like mold growth, musty odors, and damage to the structure. Implementing effective moisture control measures, such as waterproofing the basement walls and floors and installing proper drainage systems, can help mitigate these risks. Insulation is also essential in a tiny house with a basement, as it helps regulate temperature and improve energy efficiency. Good insulation prevents heat loss or gains through the walls and floors, ensuring comfort and reduced energy consumption. This is especially important in a small space where temperature fluctuations can be more noticeable. Proper ventilation is another aspect to consider, as it helps control moisture levels and prevent condensation in the basement and the rest of the house.
Utilities and Services
You must consider the availability and connection of electrical power, water supply, and sewage systems. You’ll need to plan the routing and installation of these services to ensure they reach both the main living area and the basement. Additionally, you should assess these systems’ capacity to accommodate your tiny house’s needs, including any additional loads from appliances or fixtures in the basement. Furthermore, you should also consider other utilities such as heating, cooling, and ventilation systems. These are essential for maintaining a comfortable indoor climate, including the basement, which can be susceptible to temperature variations and poor air circulation.
Advantages of Having a Tiny Home Basement
Additional Living Space
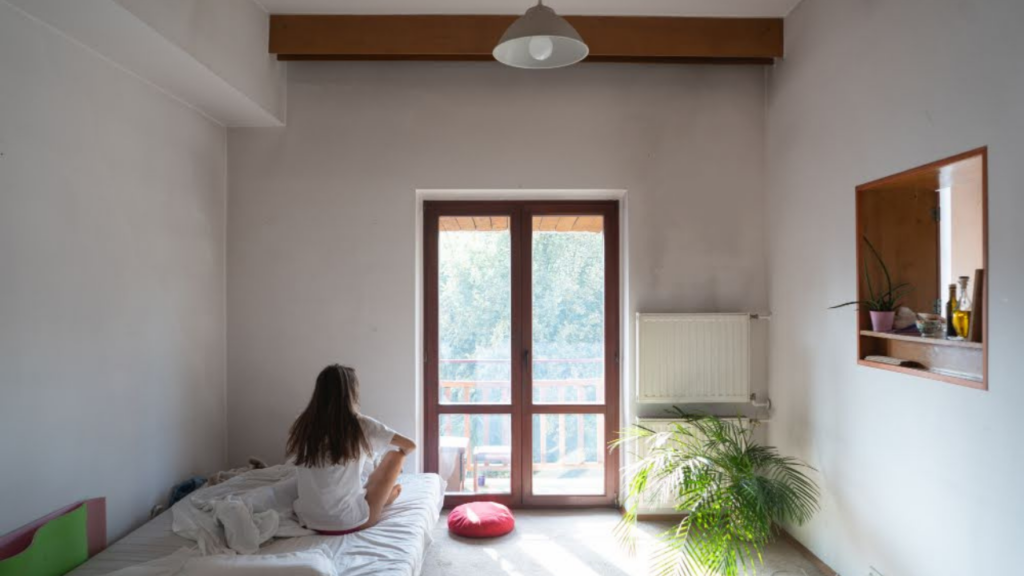
By utilizing the basement as an additional living space, you can create rooms or areas to suit your specific needs. It could be transformed into a guest bedroom, home office, entertainment room, or even a playroom for children. This extra space allows for more versatility and adaptability in your tiny home, accommodating your changing lifestyle or needs. Moreover, having a basement helps keep the main living area of the tiny home less cluttered and more organized. You can move items such as storage, mechanical systems, or utilities to the basement, freeing up valuable space on the main level for essential living areas.
Enhanced Privacy
Utilizing the basement as a private space allows you to create a retreat for yourself or other household members. It can be a quiet area away from the main living space, allowing you to engage in activities such as reading, meditation, or personal hobbies without distractions. The basement can also be transformed into a guest suite or an additional bedroom, providing privacy for guests or family members. This is especially beneficial if you frequently have visitors or need separate sleeping quarters for children or occupants with different schedules. Furthermore, the basement can be a soundproof area, isolating noise from the main living area. This can be advantageous for activities such as listening to music, playing instruments, or watching movies without disturbing others.
Potential for Customization
The extra space offered by the basement allows for greater flexibility in designing and customizing your tiny home. You can create a layout that perfectly aligns with your lifestyle, including a home office, a gym, a crafting or hobby area, a playroom for children, or even a home theater. Additionally, the basement can be customized with unique features and finishes, showcasing your style. You can choose flooring options, paint colors, lighting fixtures, and other elements that reflect your taste and create a personalized space that truly feels your own. Furthermore, the basement can accommodate special requirements or modifications, such as accessibility features or specific storage needs. This adaptability allows you to create a living space that meets your current needs and can be adjusted as your lifestyle evolves.
Weather Resilience
In regions where extreme weather events such as hurricanes, tornadoes, or heavy storms are common, a basement can serve as a refuge during these emergencies. It provides a secure and sheltered area, protecting from high winds, flying debris, and potential damage. The basement can also offer insulation and temperature regulation, keeping the living areas of the tiny home more comfortable during both hot summers and cold winters. The added layer of insulation from the basement walls helps to maintain a constant temperature, reducing energy consumption and utility costs. Additionally, the basement provides a dry and watertight space that can prevent water intrusion or flooding, harming a tiny home’s structural integrity and livability.

Frequently Asked Questions
Can I Convert the Basement in My Tiny Home Into a Livable Space?
Yes. The basement in your tiny home can be successfully converted into a livable space. With proper planning and renovation, you can transform it into a functional area such as a bedroom, a home office, a gym, or a recreational space.
Will Having a Basement Increase the Overall Cost of My Tiny Home?
While adding a basement to your tiny home will incur additional costs, it can also increase your property’s overall value and desirability. The expenses associated with basement construction include excavation, foundation work, insulation, and finishing materials. However, the potential return on investment regarding increased value and expanded living space can outweigh the initial tiny home costs.
Can the Basement in My Tiny Home Be Used for Storage?
The basement in your tiny home is an ideal space for storage. With proper shelving, organization systems, and tiny house storage solutions, you can maximize the use of your basement to store items such as seasonal clothing, sports equipment, tools, and other belongings. Utilizing the basement for storage helps to declutter the main living areas of your tiny home, allowing for a more spacious and organized living environment.
Wrapping Up
A basement in your tiny home offers many advantages that enhance your overall living experience. The added space and potential for customization allow you to create a personalized environment that aligns with your unique lifestyle and needs. The weather resilience provided by the basement ensures a secure and protected living space while offering insulation and temperature regulation. Furthermore, the presence of a basement increases the market value of your tiny home, providing a solid return on investment. Whether you convert it into a livable space or utilize it for storage, the basement enriches your tiny home with versatility and functionality.

