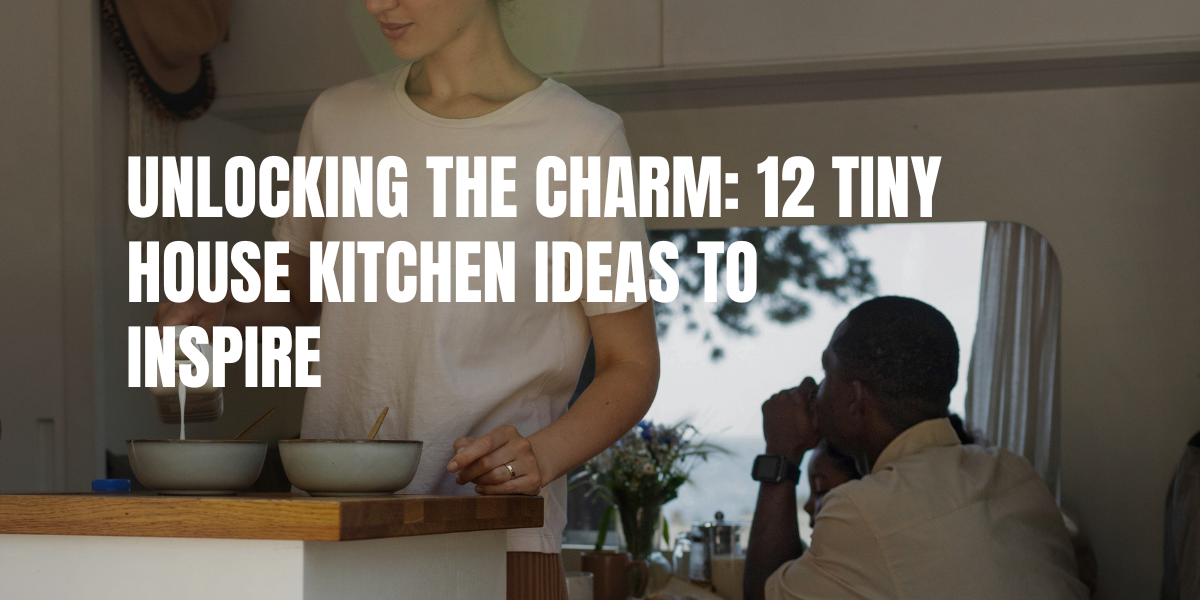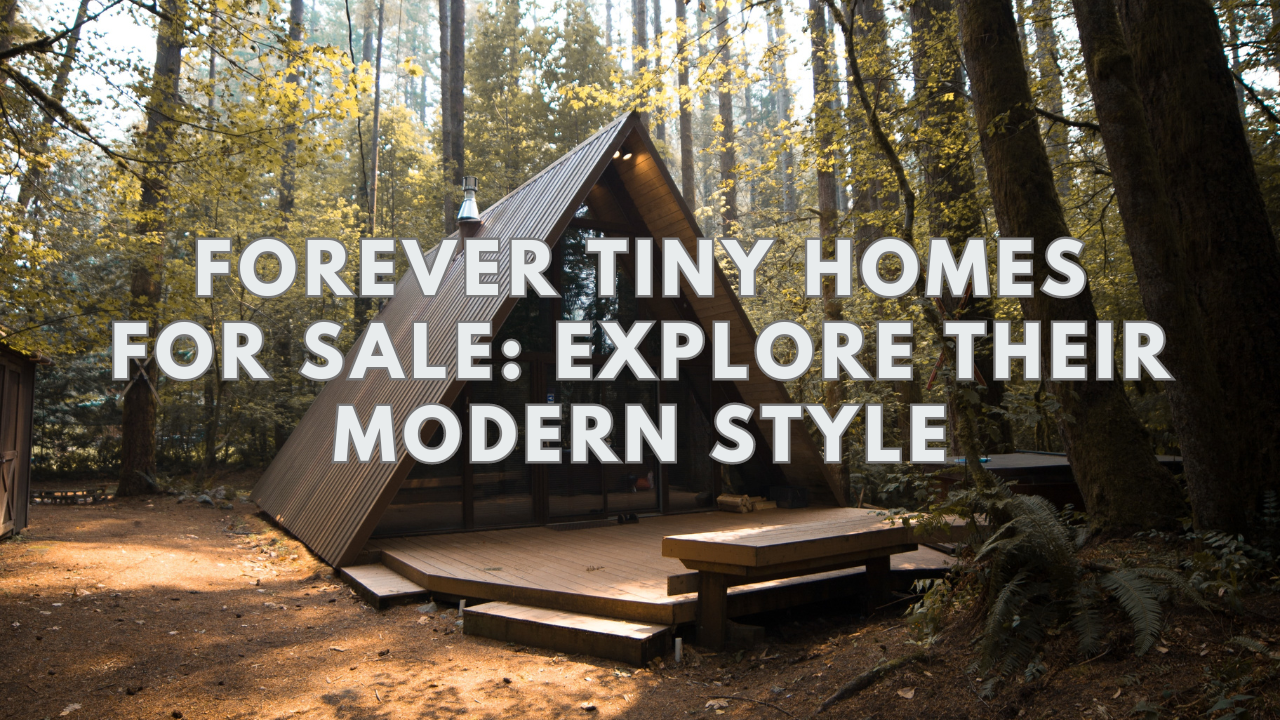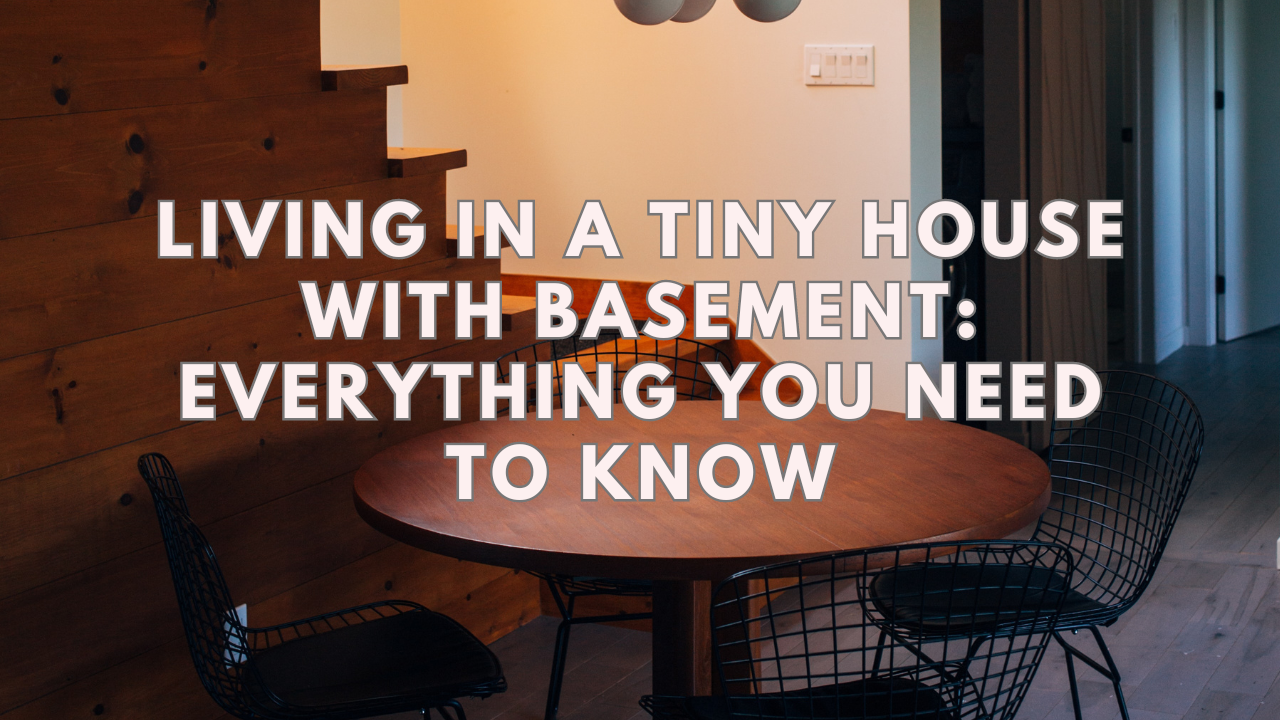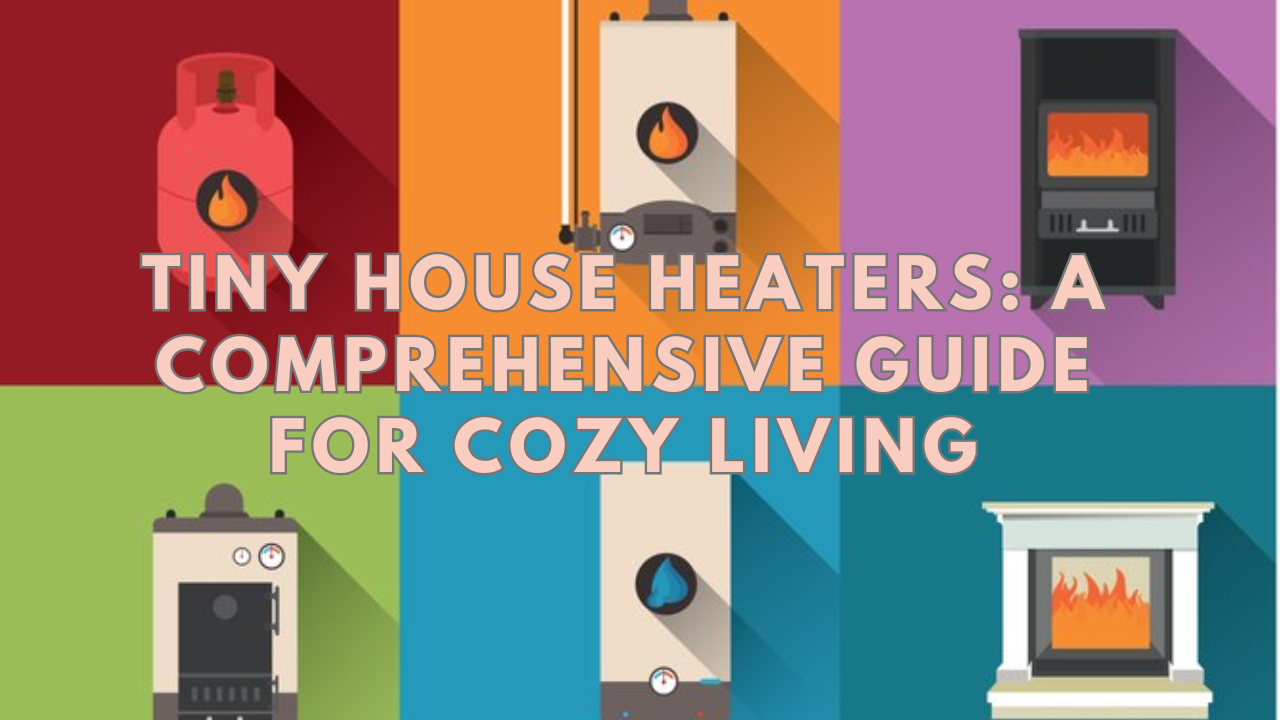Embark on a journey to unlock the charm of tiny living with our curated collection of 12 ingenious tiny house kitchen ideas. From innovative storage hacks to space-saving designs and aesthetically pleasing layouts, these ideas promise to transform even miniature kitchens into functional and stylish spaces. Discover the secrets of creating a kitchen that not only serves your practical needs but also adds an element of charm and personality to your tiny home.
1. Open Shelving Kitchen Cabinet
It is a modern design trend where traditional cabinet doors are replaced with exposed shelves. This cabinet idea style adds a sense of openness and aesthetic charm to the kitchen, showcasing dishes, glassware, and decor for a decorative look. While visually appealing, open shelving requires careful organization to maintain tidiness and avoid clutter. Regular cleaning is essential to prevent dust buildup on exposed items, making this choice both stylish and functional in kitchen design.
2. Compact Appliances for Small Kitchen
It’s a practical solution for small kitchens, maximizing space while maintaining functionality. These scaled-down appliances include compact refrigerators, dishwashers, and slim stoves, designed to fit snugly into tight spaces. They offer essential features for cooking and storage, catering to the needs of smaller households or limited kitchen areas. Compact appliances are energy-efficient and can help create an efficient and organized cooking space, ideal for urban apartments or cozy homes with space constraints.
3. Fold-Down Dining Table for Tiny Home Kitchen
A fold-down dining table is an excellent addition to a tiny home kitchen, maximizing functionality and saving space. This compact table can be mounted on a wall and folded down when it’s mealtime, providing a convenient dining area. When not in use, it easily folds flat against the wall, freeing up valuable floor space for other activities. It’s a practical solution for tiny home living, where every square inch matters in creating a comfortable and efficient living space.
4. Under-Cabinet Lighting
Under-cabinet lighting is a smart choice for a tiny house kitchen. These discreet fixtures are mounted beneath cabinets, illuminating countertops and workspace efficiently. They provide both functional task lighting and a cozy ambiance, enhancing the overall functionality and aesthetics of the compact kitchen. LED options are energy-efficient, ensuring minimal power consumption in a tiny home setting. Under-cabinet lighting brightens the space, making it feel more open and inviting while aiding in meal preparation and cooking tasks.
5. Wall-Mounted Pot Rack
If you have a small kitchen in your tiny house, a wall-mounted pot rack is a smart storage solution. This system attaches to the wall, providing a stylish and practical way to hang and showcase your cooking tools, such as pots, pans, and utensils. It makes good use of vertical space, freeing up valuable cabinet space, and keeping your essential kitchen items within reach. Wall-mounted pot racks are available in different designs that match your kitchen’s theme and help you make the most out of your limited space, making them perfect for tiny house living.
6. Vertical Storage for Tiny Kitchen
Vertical storage ideas present an ingenious method for enhancing space utilization within a petite kitchen. It revolves around capitalizing on the room’s height to create a more efficient storage solution for kitchen essentials. Among the storage options are tall cabinets, wall-mounted shelving units, pegboards, or hooks for hanging pots and utensils. By embracing this vertical approach, you’re able to optimize your storage space capacity, all while preserving a clutter-free floor area. This concept proves particularly advantageous in compact kitchens where space is a Precious commodity. It guarantees that every inch of the kitchen is utilized effectively, ensuring functionality and orderliness are maintained.
7. Multipurpose Furniture for Small Space Kitchen
Multipurpose furniture is a game-changer in a small-space kitchen. These innovative pieces combine functionality and space-saving design. Examples include dining tables with storage underneath, convertible kitchen islands doubling as prep areas or dining tables, and fold-out wall-mounted desks that serve as workspaces and dining surfaces. Such furniture maximizes utility in compact kitchens, allowing for efficient storage, meal preparation, and dining, all within the limited space available, making it perfect for small-space living.
8. Compact Sink and Faucet
This combo is an essential fixture for a tiny house kitchen. These space-saving units are designed to fit snugly in limited kitchen areas. They offer a functional sink for meal prep and dishwashing while conserving valuable counter space. Compact faucets are efficient and often come with flexible hoses for versatile use. This setup ensures a fully functional kitchen while optimizing the free space in a tiny living house, combining practicality with compact design.
9. Slide-Out Pantry for Galley Kitchen
A slide-out pantry is a game-changer for a compact galley kitchen. This ingenious storage solution maximizes space efficiency and organization. Its slim design allows it to fit seamlessly into tight kitchen layouts, providing easy access to canned goods, spices, and other essentials. With adjustable shelves and smooth gliding mechanisms, it optimizes every inch of available space while keeping the kitchen clutter-free. A slide-out pantry is a must-have addition for anyone looking to make the most of their galley kitchen.
10. Magnetic Knife Strip
In a tiny house kitchen, every inch counts. Include the magnetic knife strip, as a smart solution for space-conscious cooking. This sleek and wall-mounted strip not only keeps your knives and metal utensils organized but also frees up valuable drawer space. It’s a minimalist and functional addition that adds a touch of modernity to your compact kitchen while keeping your sharp tools easily accessible and safely stored. Perfect for maximizing space and maintaining a tidy, efficient cooking area in your tiny house.
11. Floating Countertops Kitchen Layout
For tiny house kitchen layouts, consider the innovation of floating countertops. These space-saving gems eliminate the need for lower cabinets, creating an open, airy feel in compact spaces. Supported by discreet wall brackets or mounts, they provide ample workspace and a sleek, modern look. The clearance underneath offers potential storage or even a cozy dining area, maximizing functionality. Floating countertops are a savvy choice for tiny house kitchens, seamlessly blending style and utility while optimizing the use of limited space.
12. Clever Drawer Organizers
This is essential for maximizing every inch of space in tiny house kitchen designs. These ingenious dividers and trays keep utensils, cutlery, and kitchen tools neatly arranged, eliminating clutter. With custom, compartments and adjustable designs, they make the most of limited drawer space, ensuring everything has its place. This organization solution not only enhances efficiency but also adds a touch of tidiness to your compact kitchen. Clever drawer organizers are a must-have for those seeking practicality and orderliness in their tiny house culinary haven.
FAQS
What Obstacles Do People Encounter When They Choose to Live in a Tiny House?
To maximize efficiency in a small kitchen, consider implementing a well-thought-out layout that prioritizes functionality. Start by placing essential appliances and workstations, such as the stove, sink, and refrigerator, in a triangular formation to create a smooth workflow. Utilize vertical space with wall-mounted shelves and hooks to store pots, pans, and utensils, and opt for space-saving storage solutions like pull-out Pantry shelves and compact appliances to make the most of limited space.
What Type of Kitchen Works Best in a Small or Limited Area?
In a small or limited kitchen area, a galley or corridor kitchen layout often works best. This design features parallel countertops and cabinets along two walls, creating a streamlined and efficient workspace. Additionally, using light colors, reflective surfaces, and open shelving can help create a sense of openness and make the space feel less cramped while opting for smaller, multi-functional appliances can save valuable counter space and enhance functionality.
What Factors Should Be Kept in Mind When Organizing a Kitchen?
When organizing a kitchen, prioritize functionality, accessibility, and safety. Arrange commonly used items within easy reach, keeping tools and utensils near their corresponding work areas. Efficient storage solutions, such as drawer dividers and cabinet organizers, can help maximize space and maintain order. Lastly, regularly review and declutter your kitchen to ensure that only essential items remain, creating a more efficient and enjoyable cooking environment.
What Are the Typical Kitchen Dimensions for a Tiny House?
The typical kitchen dimensions for a tiny house generally range from 50 to 100 square feet, although some may be as small as 15 to 30 square feet. These compact kitchens are meticulously designed to optimize space and functionality, with a focus on essential appliances, storage, and efficient layouts. Customization plays a significant role, tailoring the kitchen’s size and design to meet the specific needs and lifestyle of the tiny house dweller while adhering to the space constraints of the overall structure.
The Takeaway
Unearth 12 ingenious kitchen ideas for tiny homes, showcasing the perfect blend of functionality and charm. These designs showcase efficient storage solutions and compact appliances that prove that size doesn’t limit style. Explore innovative layouts and decor choices that can transform your tiny kitchen into a cozy culinary haven. Unlock the potential of your compact living space with these inspiring ideas and make the most of every square inch. Thanks for reading!





