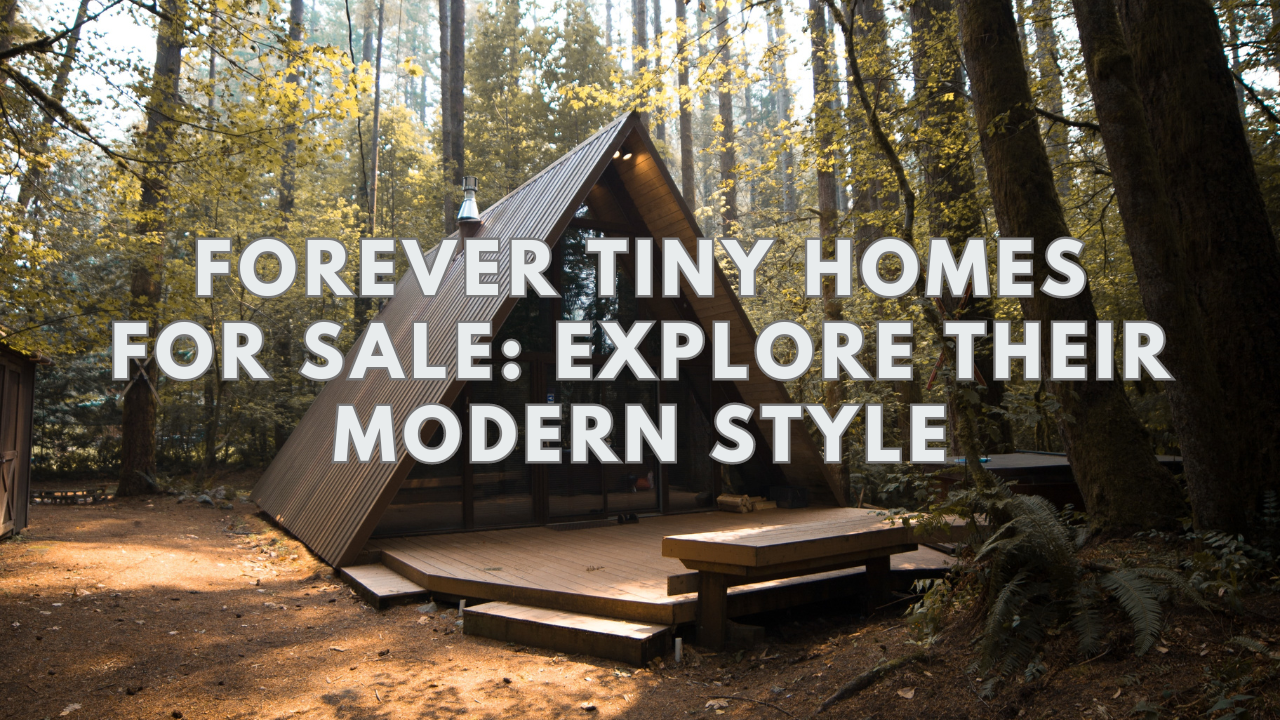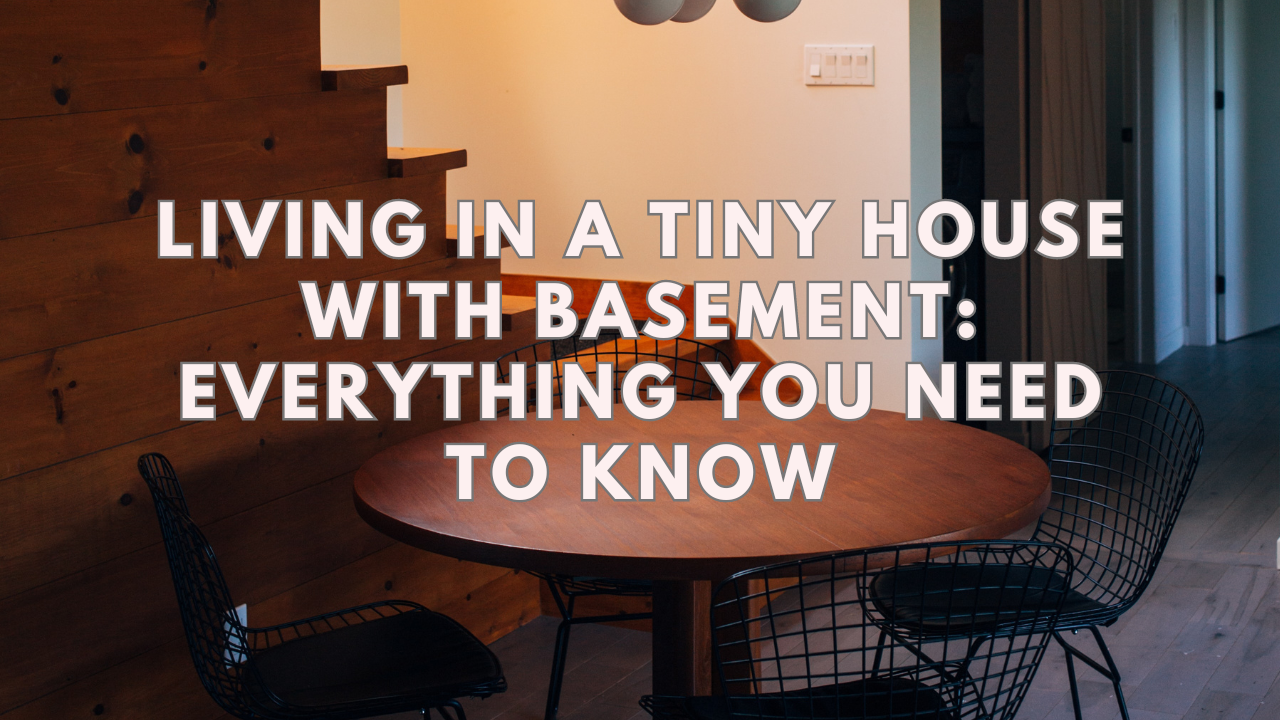This article will explore innovative and practical solutions to help you create an efficient and stylish kitchen in your tiny home. Despite limited space, your kitchen remains a central hub for cooking, entertaining, and socializing. Therefore, optimizing every inch of your tiny kitchen is crucial to ensure functionality and aesthetic appeal. From clever storage solutions to space-saving appliances, 2023 brings exciting trends and designs to make the most of your tiny kitchen. So, get ready to discover the latest ideas that will transform your tiny kitchen into a culinary haven where you can whip up delicious meals with ease and style.
Designing Your Own Tiny House Minimalist Kitchen
When designing your tiny house’s minimalist kitchen, start by decluttering and keeping only the essentials. Opt for sleek and minimalistic appliances that fit the scale of your space. Consider a galley-style layout, maximizing functionality by placing everything within arm’s reach. Utilize vertical space with open shelving or cabinets to store your kitchen items. Choose a neutral color palette, such as white or light gray, to create a sense of openness and tranquility. Incorporate natural light whenever possible and use minimalist lighting fixtures. Focus on clean lines and minimal ornamentation for a sleek and uncluttered look.
Tiny House Kitchen Layout
Consider your needs and priorities when creating a layout for your tiny house kitchen. Assess the available space and determine if an open or closed layout would work best for you—plan for efficient work zones by grouping your cooking, preparation, and cleaning areas. Utilize multifunctional furniture and fixtures, such as a foldable dining table or a kitchen island with built-in storage. Maximize vertical space by incorporating tall cabinets or open shelves. Consider installing space-saving appliances, like an under-counter refrigerator or a compact dishwasher. Maintain a smooth flow by ensuring enough room for movement and avoiding obstructions.
Tiny House Kitchen Design Ideas
Design and Layout
When designing your tiny house kitchen in 2023, it’s essential to prioritize space maximization. Consider opting for an open-concept layout to create a sense of spaciousness. This can be achieved by integrating your kitchen with the living area or utilizing foldable tables and countertops that can be tucked away when not in use. Additionally, investing in multifunctional furniture, such as kitchen islands with built-in storage or seating, can maximize functionality within a small footprint.
Storage Solutions
Efficient storage solutions are crucial in a tiny kitchen. Embrace the latest trends in kitchen storage, such as vertical cabinets and open shelving. Utilize hooks and magnetic strips for hanging utensils and knives on the walls, freeing up valuable drawer and countertop space. Additionally, consider implementing a pull-out pantry system or utilizing the space above your refrigerator for storing dry goods.
Appliances and Tools
In 2023, technological advancements have made it easier to equip your tiny kitchen with efficient appliances and tools. Invest in slimline appliances, such as compact refrigerators, induction cooktops, and dishwasher drawers, to save space without compromising functionality. Furthermore, consider utilizing multi-functional tools, such as a combination toaster oven and air fryer, to reduce clutter on your countertops.
Lighting and Colors
The right lighting and color palette can make your tiny kitchen feel more open and inviting. Opt for light and neutral colors to create an illusion of space, such as cream, white, or light gray. Additionally, strategically placed lighting can enhance the visual appeal of your kitchen. Use overhead lighting to illuminate the entire space, under-cabinet lighting for task-oriented activities, and pendant lights to add ambiance and style.
Innovative Design Ideas
Consider incorporating some innovative design ideas to make your tiny kitchen stand out. Install a retractable dining table that can be tucked away when not in use, creating additional workspace. Implement a built-in herb garden or vertical planter, bringing a touch of nature into your kitchen while maximizing limited space. Lastly, experiment with creative storage solutions, such as incorporating a ceiling-mounted pot rack or utilizing the space above your cabinets for displaying decorative items.
Include a Moveable Island
Instead of a stationary kitchen island, try including a mobile island or kitchen cart that can be stored away and wheeled out into the kitchen when more counter space is needed. Along with increased prep room, a kitchen cart with drawers or cabinets can also give you much-needed storage space.
Make Use of Wall and Ceiling Space
Many different things must be put away, from the equipment needed to make delicious meals to the cutlery and cutting boards required to prepare them. You may be used to keeping everything for cooking in the cabinets, but a small kitchen will force you to get creative with storage. Kitchen cabinet space may be more limited than you’re used to, so looking up and installing some shelves is smart. Use a magnetized backsplash to hold your silverware to save room in your cabinets and drawers. Create a showpiece and free up valuable cabinet space by suspending your cookware from the ceiling.
Set up a Multipurpose Kitchen Table
There are a few alternatives to using precious floor space for a table during family meals. To begin, you can tuck a few counter stools under an area of your countertop to provide extra seating without taking up too much room. A kitchen table that slides out from behind a wall of cabinets is another viable choice for when it’s time to sit down to a meal.
Bring Some Plant Into the Space
Displaying plants prominently on these open shelves is a simple approach to add aesthetic value and direct the viewer’s gaze throughout the room. If you don’t have a green thumb but want that garden aesthetic, fake plants are the way to go. You might also decorate with plants that filter the air while adding beauty to your micro apartment.
Frequently Asked Questions
How Can I Make the Most of the Limited Counter Space in My Tiny House Kitchen?
To maximize counter space in your tiny house kitchen, consider using portable or foldable cutting boards that can be easily stored away when not in use. You can also install a pull-out countertop extension that can be folded down when unnecessary. Utilize vertical space by mounting magnetic strips on the wall to hold knives or other metal utensils, freeing up precious counter space. Invest in multi-purpose kitchen gadgets that can perform multiple tasks, reducing the need for multiple appliances and cluttering up the counters.
What Are the Best Storage Solutions for a Tiny House Kitchen?
In a tiny house kitchen, every inch of space counts. Utilize vertical space with tall cabinets or open shelves to store dishes, food items, and small kitchen appliances. Consider installing under-cabinet racks or hooks to hang mugs, cooking utensils, and pot holders. Opt for pull-out pantry shelves that maximize storage while keeping items easily accessible. Use stackable containers or modular storage systems to organize and optimize space in your pantry. Lastly, use hidden storage solutions such as toe kick drawers or built-in compartments in kitchen islands or seating areas.
How Can I Add Personality to My Tiny House Kitchen Without Sacrificing Space?
You can add personality to your tiny house kitchen through small but impactful design choices. Choose statement lighting fixtures, such as pendant lights, that add a touch of style and character to the space. Decorate the walls with artwork, open shelves with plants, or colorful dishware for a personal touch. Consider using patterned or textured tiles for the backsplash to create visual interest. Use removable wallpaper or decals for a temporary but impactful design element. Lastly, use fabrics like curtains or seat cushions in vibrant colors or patterns to liven up the space.
What Are the Best Appliances for a Tiny House Kitchen?
When choosing appliances for a tiny house kitchen, prioritize space-saving and multi-functional options. Look for compact appliances like slim refrigerators, drawer dishwashers, or induction cooktops. Consider investing in a microwave convection oven combo that can perform various cooking functions. Choose a compact washer and dryer unit or a shared laundry facility outside your tiny house. Consider compact and stackable appliances like an all-in-one washer-dryer combo or combination kitchen units that integrate a stove, sink, and refrigerator.
How Can I Create the Illusion of a Larger Kitchen in My Tiny House?
To create an illusion of a larger kitchen in your tiny house, utilize light colors such as whites or light grays for the walls, cabinets, and countertops. This will reflect light and make the space feel more open and spacious. Create visual depth by using mirrors or mirrored backsplashes, which can expand the kitchen visually. Install open shelving instead of traditional upper cabinets to give a more airy and spacious feel. Utilize natural light as much as possible and minimize window coverings to allow more light into the space. Finally, keep the kitchen organized and clutter-free, as an uncluttered space creates a perception of greater size.
Wrap up
When designing your tiny house kitchen, prioritizing functionality and simplicity is key. You can create a stylish and practical kitchen that meets your needs by creatively utilizing the limited space available. Make the most of vertical space with tall cabinets or open shelving, and invest in space-saving appliances and multi-functional furniture. Opt for a neutral color palette and incorporate natural light to create a sense of openness and tranquility. Remember to declutter and keep only the essentials, utilizing storage solutions to maximize space. Whether you want to create a minimalist kitchen or add personal touches, various ideas, and solutions are available to make your tiny house kitchen a beautiful and efficient space for cooking and entertaining.





