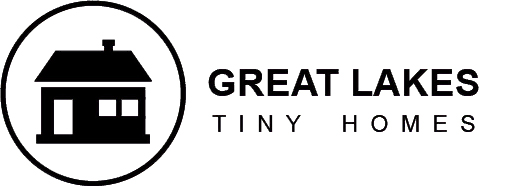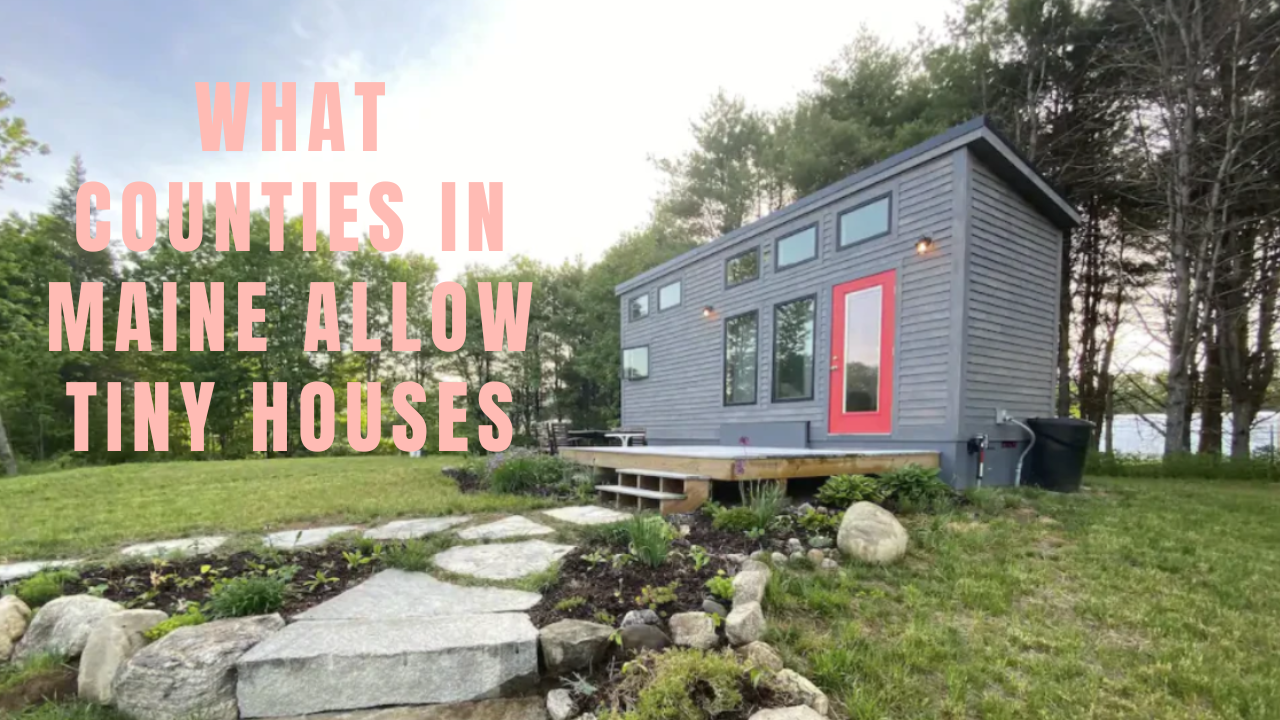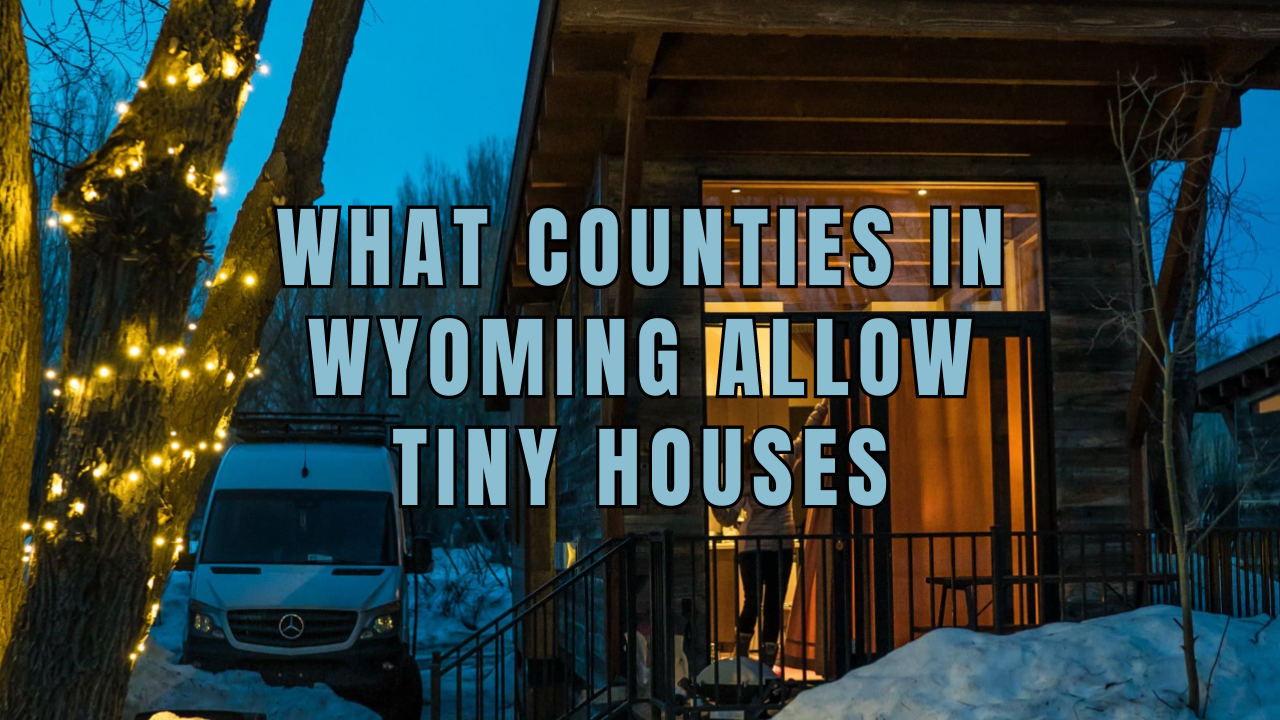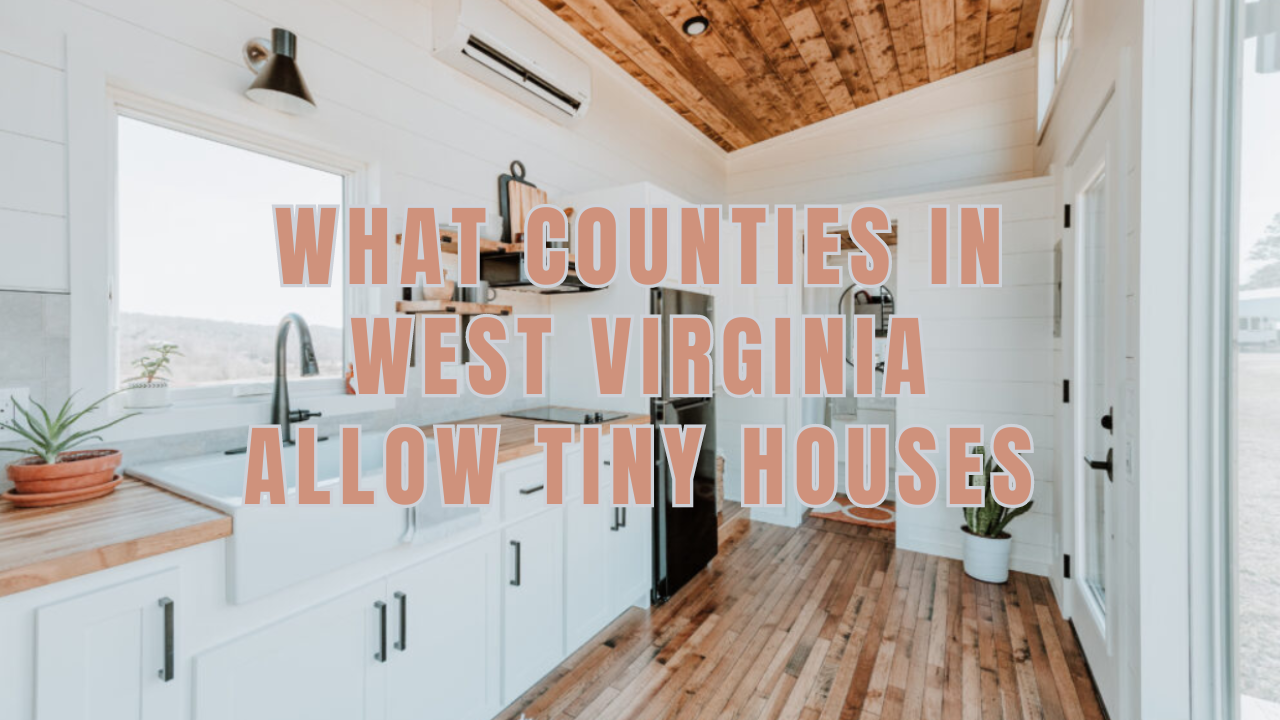Maine is witnessing the development of tiny home communities, with Bangor’s planning board approving a project to convert a mobile home park into a community of 34 tiny home properties earlier this year (2023). The initiative aims to provide affordable housing, which has gained support from city councilors.
If you want to construct or buy a tiny house in Maine, you should be aware of which counties permit them and the conditions that must be met. We will look at Maine’s new laws and rules in this post; they are among the most progressive and thorough in the country.
We will also discuss some of the best locations for living in a tiny house in Maine. If you go by the laws and regulations, a small house in Maine may provide you with several advantages, whether you are seeking a long-term or short-term residence.
Can You Make a Tiny House in Maine Your Main Residence?
Yes, you can. In a significant move for tiny house enthusiasts in 2021, Maine passed LD 1881, legislation that gives tiny houses the same status as traditional single-family dwellings. Accordingly, tiny homes in Maine are legal statewide given that they meet the following criteria:
- A tiny home in Maine must be no more than 400 square feet in size, not including lofts or secondary structures.
However, there are other factors you must consider to guarantee the success of your Maine tiny house project. Make permits, approvals, utilities, insurance, and address assignments part of your tiny house checklist.
If a small house adheres to all municipal zoning laws, construction rules, and energy efficiency standards, you are free to reside in Maine.
Tiny House Prices in Maine
The costs involved in a tiny house building vary depending on the location, size, material, and model you want to build, as each house is unique. However, the projections for 2024 estimate the average cost of building at around $141 per square foot. It makes it safe to place the price range for the state of Maine between $50,000 – $140,000.
When budgeting for your Maine Tiny home, remember to include other expenses such as electrical, roofing, plumbing, HVAC, land, and permit costs.
What Counties in Maine Allow Tiny Homes?
Several counties in Maine allow tiny houses. Tiny house-friendly cities include Wiscasset, New Gloucester, Chelsea, Stonington, Hollis, and Old Orchard Beach. However, it’s important to note that within these counties, individual towns may have specific requirements you must meet to live legally in your tiny house.
Lincoln County
In Lincoln County, local zoning regulations guide and manage land use and buildings within the county. These regulations help maintain the rural character, protect natural resources, and ensure the orderly and sustainable growth of the community. Development within the county must adhere to these zoning regulations to maintain the quality of life for residents.
Kennebec County
Kennebec County has local zoning regulations, like construction and other development activities, within the county. These regulations for tiny homes are in place to maintain the character and quality of the area, protect natural resources, and promote orderly growth and development. Compliance with these regulations is necessary for all construction and development projects in the county.
Tiny House Regulations And Rules In Maine
Different laws and regulations apply to tiny homes in Maine depending on whether they are temporary, permanent, or transitional constructions like accessory dwelling units (ADUs).
Permanent Structure Rules
Since Governor Janet Mills ratified the law that gives tiny houses the status of conventional single-family homes, tiny houses in Maine are considered and regulated in the same manner as standard residences, adhering to zoning and code rules.
The 2018 International Residential Code (IRC) in Appendix Q precisely defines a tiny house on a foundation and broadens multiple building code restrictions that had hindered their construction. Specifically, Appendix Q authorizes the following elements in traditional dwellings:
- Loft additions
- Reduced minimum ceiling height
- Incorporation of stairs and ladders
However, individual states reserve the right to supersede IRC regulations and establish their own rules. Hence, it’s beneficial to refer to Maine’s legislation on conventional single-dwelling units to make educated decisions concerning your foundation-based tiny house.
Section R401 of Maine’s Residential Building Codes delineates the requirements for conventional homes, and the regulations for the tiny house community include the following:
- All rooms (except for the kitchen) must have a minimum floor area of 70 square feet.
- All rooms (except for the kitchen) must be at least 7 feet wide in any horizontal direction.
- Buildings can only have two floors and a roof at most.
- Interior basement and foundation walls must be built at intervals not exceeding 50 feet.
- All under-floor spaces must be accessible. Floor access openings shall measure at least 18 inches by 24 inches.
- The minimum ceiling height for all the habitable spaces, including hallways and basement sections, is 7 feet.
- The minimum ceiling height for bathrooms, toilet rooms, and laundry rooms must be 6 feet 8 inches.
- Every dwelling unit must have a kitchen area, and every kitchen area must include a sink.
- Solar thermal systems need to be designed and installed in compliance with the International Fire Code.

Temporary Structure Rules
A tiny dwelling intended for temporary or recreational usage is referred to as temporary construction. The platform supporting the structure can be built on wheeled platforms towed by vehicles. For a stater, they are not intended for a long-term housing solution.
However, in Maine, it is possible to use a transitional structure as your permanent dwelling if it meets the minimum standards.
- The maximum size of the home is 400 square feet, excluding lofts, and the space must include plumbing, electrical, and heating systems.
- The house cannot be larger than the width and height permitted for traffic on public highways.
- For highway operation and safety, the Department of Motor Vehicles’ permission is required.
- If it is on a chassis or frame, it’s considered within the Motor Vehicle regulations. It needs a title like that of an RV or car meant for highway driving.
Transitional Structure Rules
Tiny homes that function as Accessory Dwelling Units (ADUs), often referred to as transitional structures, are commonly used for both short-term and long-term rental situations. They need to comply with local zoning rules, building codes, and energy efficiency standards.
The regulations governing transitional structures encompass the following:
- The maximum allowable size for these structures is 400 sq ft, inclusive of a kitchen, bathroom, bedroom, and living space.
- The home needs to be on a lasting foundation, trailer, or tiny home on wheels. However, a mobile platform is acceptable for temporary and transitional housing.
- You need your local building inspectors to confirm the home’s safety and livability.
- Transitional tiny homes are expected to meet the same benchmarks as permanent structures concerning plumbing, electrical, and heating systems.
In Maine, Where Can I Build A Tiny House?
Ensure you have completed the required actions to guarantee the safety and livability of your small house before starting construction in Maine.
As long as they adhere to the local zoning and construction laws, tiny houses are permissible to construct in the majority of Maine. Tiny houses are treated equally with single-family residences under Maine state law.
Tiny House Communities in Maine
Maine is seeing a growing interest in tiny-home living, with several communities and projects underway. Here’s a look at some of the tiny home communities taking shape in the state:
Bangor’s First Tiny Home Community
- Location: Bangor, Maine
- Developer: Louie Morrison
- Number of Homes: 34 tiny homes on a two-acre property
- Status: Construction began in early June, with four homes already standing and 30 more expected by summer 2024
- Rent Range: $700-$1,200 per month
- Approval: Bangor’s city councilors approved a new ordinance allowing tiny home developments, and the planning board unanimously approved the project.
- Aim: To provide affordable, safe, efficient, and ‘green living’ homes
- Community Interest: About 200 applicants are interested in living in these minimalist homes
- Additional Notes: The project will convert the Martel Mobile Home Park into a tiny home community with no intention of displacing current residents.
Tiny Home Village for At-Risk Teenagers
- Collaborators: “Maine Cabin Masters” and the Center of Entrepreneurial Studies (CES)
- Location: On a foster home site, near Mt. Blue High School
- Purpose: To provide stable and secure housing for at-risk teenagers
- Vision: Establishing a “campus” of tiny homes to serve as a community for teenagers facing precarious living situations.
- Timeline: The first tiny home is expected to be ready by the start of the upcoming school year.
Additional Information
- Home Features: The tiny homes will include kitchen appliances, a living room, a bedroom, and a bathroom and are marketed for singles and couples.
- Energy Efficiency: The homes are designed to be energy-efficient, which could lead to significant savings for residents.
- Community Support: The developers have been in contact with assistance programs and organizations, such as veterans housing programs, to house people in need.
These communities reflect a broader trend towards minimalist living and sustainability. They offer a chance for residents to live in a more environmentally and affordable housing-friendly way, while also fostering a sense of community. As these projects progress, they may inspire similar developments throughout Maine and beyond.

Tiny House Builders Near Me
Adopting a tiny life in Maine is a great idea, especially in its northern regions. Maine is a smart spot to go if you are looking for a lovely, isolated, or distant plot of land.
Furthermore, if you are looking for builders nearby, you would not need to search because, with the variety of models that Great Lakes Tiny Homes have, you can easily choose your dream house.
Additionally, Great Lakes Tiny Homes is a member of the RV Industry Association (RVIA). This accreditation serves as a live demonstration of the high manufacturing standards, adherence to safety protocols, small home construction laws, and regulations.
Do I Need a Certified Builder?
Owners can feel more at ease knowing that their house was built and inspected in compliance with industry standards when they work with an RVIA-certified builder. For that reason, Great Lakes Tiny Homes manufactures approved tiny homes. Some of the advantages of having the RVIA are:
Insurance
It’s simple to obtain insurance coverage for tiny homes approved by the RVIA since they meet or surpass safety and quality standards.
Safety
The RVIA certification on your tiny house indicates that it meets industrial safety regulations.
Financing
Likewise, having an RVIA certification expands your financing options for building or buying a tiny house.
Resale Value
These advantages could make prospective buyers more inclined to buy an RVIA-certified tiny house.
Recognition And Acceptance
All relevant parties acknowledge and accept an RVIA-certified tiny house, including financial institutions, insurance providers, and zoning authorities.
Nationwide Access
Homeowners in any state where small houses are legal can build RVIA-certified dwellings. The RVIA seal guarantees zoning and building code compliance.
FAQs
How Much Time Does It Take To Construct a Tiny Home?
Many moving parts are involved in building a small house, and the time needed might change depending on the building style, degree of customization, and outside influences. The average building time for a fully built prefab home is two to four months. This estimate is based on expert builders and a straightforward design.
Are Tiny Homes Allowed in Every State?
There are considerable differences in tiny home laws between states and even local governments. The approval process and legal status of small dwellings are determined by regional building standards, zoning laws, and housing restrictions. While some states and municipalities have welcomed the tiny house movement and developed legislation specifically for it, others may have limitations or unclear laws that make it more difficult for people to lawfully construct or occupy tiny homes.
Does My Tiny Living Need to Pay Property Taxes?
Property taxes are due by Maine tiny house owners. The local tax rate and the house’s valuation determine the amount owed. It’s key to consider that tiny homes must abide by the same laws and taxes as regular residences.
Conclusion
In conclusion, those who wish to live in Maine, a state that provides stunning natural beauty, a rich cultural past, and welcoming towns, should consider tiny homes. But you must know the many laws and ordinances specific to Maine’s counties and towns before you start your little home trip.
Your tiny house’s dimensions, layout, design, and utility hookups are a few things to think about. It is also necessary for you to review the building, zoning, and environmental rules that apply to your selected region. You may enjoy living in a tiny house in Maine and prevent potential penalties, conflicts, and inconveniences by being informed and abiding by the law.





