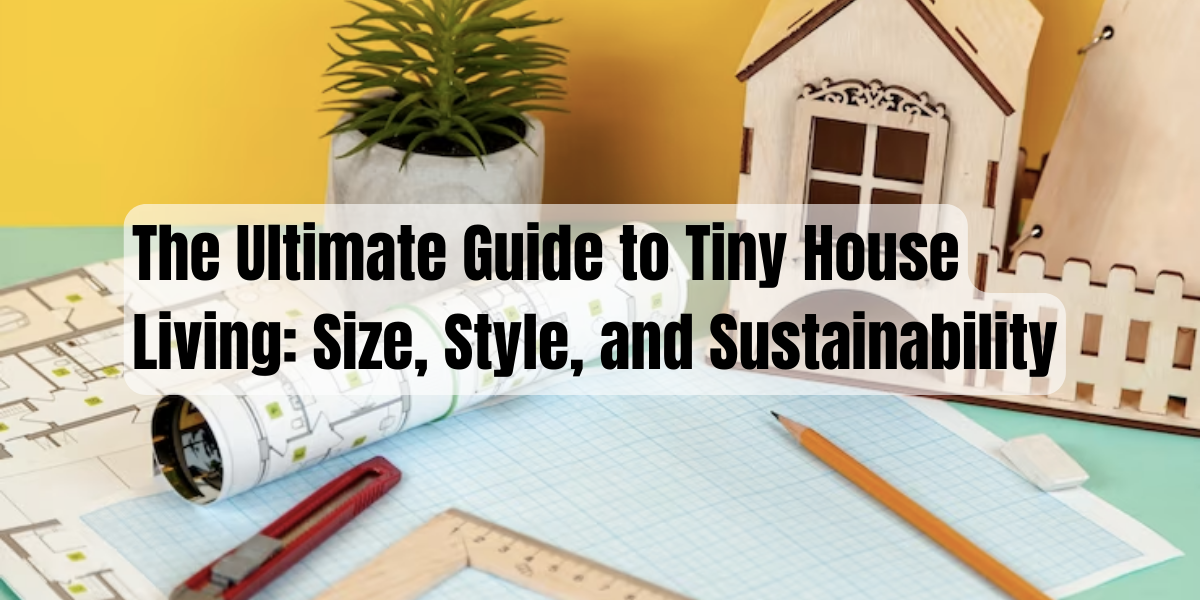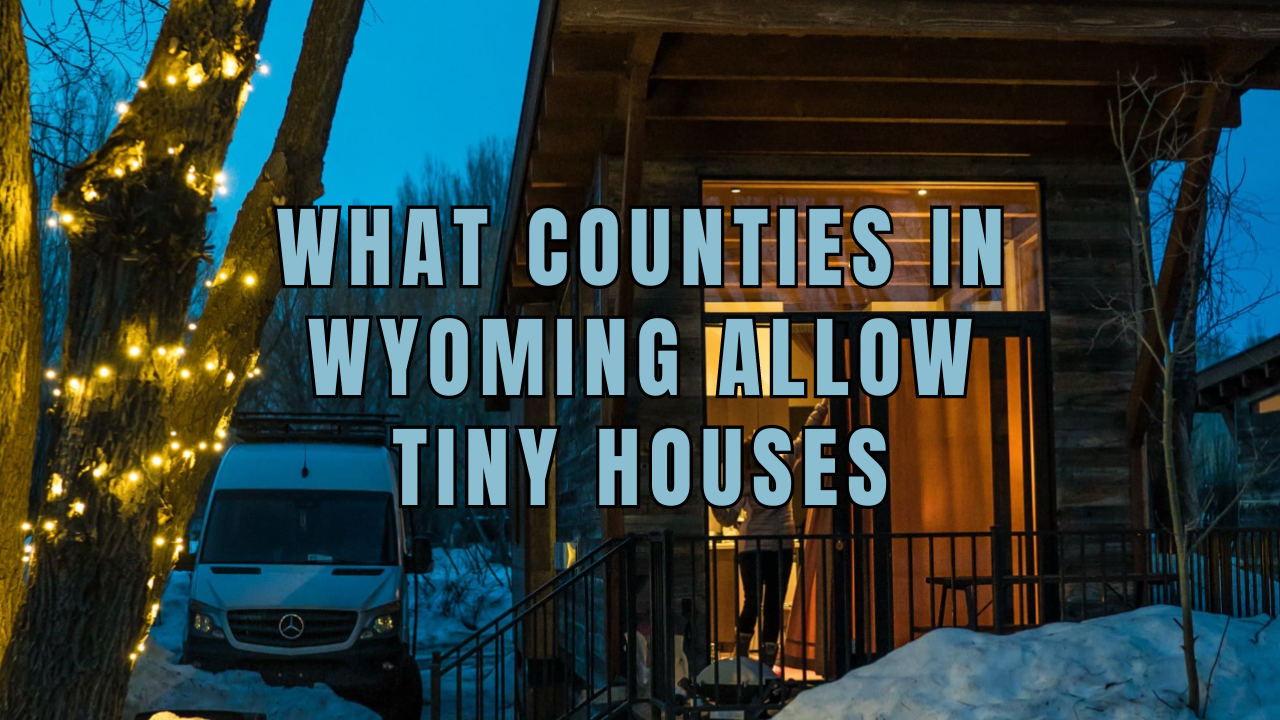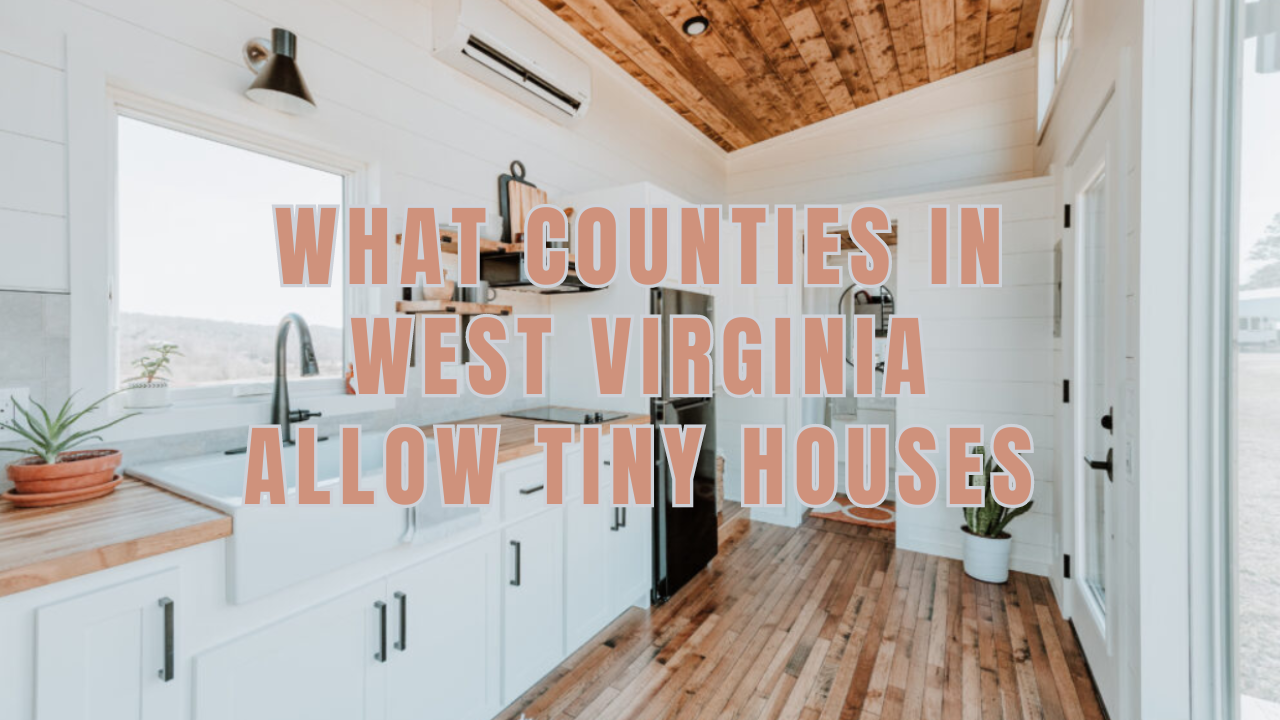People who desire to live modestly and economically sometimes opt for tiny homes. Depending on the requirements and interests of their owners, they are available in a range of shapes, sizes, and patterns. The size ranges from 50 square feet for some to 500 square feet for others.
They provide various advantages, including lower prices, a smaller environmental footprint, and greater mobility. They face obstacles like zoning rules, building codes, and a lack of space. Eager to learn more? Read on to discover everything about tiny house sizes for a big living.
What Is the Max Size of a Tiny House?
When constructed to travel with and be attached to a mobile home, a tiny house can be anywhere from 60 to 400 square feet.
The size might range from 60 to 500 to below 1000 square feet if you wish to construct the property with a foundation. Anything above a thousand would be viewed as a tiny residence and would contradict its purpose.
The freedom length you’d prefer your tiny house to be, as they typically have 8 feet.
United States – Tiny House Sizes
Before you begin, it’s necessary to consider local, state, and federal regulations. Your tiny house can only be moved inside the United States if it is no larger than:
- 4.12 meters tall, or 13.5 ft
- 2.59 meters broad, or 8.5 ft
- 12.19 meters long. or 40 ft
- 19.81 meters maximum, including the vehicle being towed, or 65 ft
Any size bigger than this would require a special permit.
Europe – Tiny House Sizes
Finding what you’re looking for may be challenging in some European nations because there aren’t many regulations pertaining specifically to compact homes. Here are some guidelines to follow:
- For traffic compliance in the UK, your tiny house cannot be broader than 2.55 meters (8.37 feet) or longer than 7 meters (22.97 feet) if you hold a regular driver’s license.
- In France, your tiny house can only weigh 3.5 kilograms (7,716 pounds)
- In Germany, the law requires you to provide your place of residence; living in a little house without a fixed address is illegal.
- In Denmark, if you leave your small house parked in the same location for longer than six weeks, you must register it because it is regarded as a permanent structure and is subject to building regulations.
You must research the laws of your own country and any other nation you might consider visiting.
Tiny House Dimensions
Specifications
You need to determine if you are constructing the small house to be permanently fastened to the ground or to roll about on a trailer.
The average size of a tiny house is 400 square feet or less, while a tiny home on trailers is 8.5 x 40 by 13.5 feet or 320 square feet overall.
You could expand as large as 1,000 square feet assuming you wanted to. However, this size is more common for smaller houses. It all varies depending on what you need.
Width
The interior walls of a tiny house are constructed similarly to those of a standard home, with multiple layers of materials to safeguard the entire building.
Interior dimensions of tiny homes can reach 8 feet, or 96 inches, broad. To reflect for each layer of your walls, add or subtract at least 1.5 feet, 16 to 18 inches, or even 20.
Depth
A three-dimensional object’s depth, or how tall your tiny house would be, is measured from top to bottom. The height of a tiny house will provide you additional options if you’re seeking one permanent fixed-to-land. However, the norm is a tiny house 162 inches or 13.5 feet tall.
The Height of a Tiny House
In that, it effectively measures a thing’s dimensions from top to bottom, a tiny house’s height is similar to its depth. As a result, a tiny house can only be a maximum of 13.5 feet (162 inches) tall.
The maximum height required for a tiny home on wheels that would travel like a camper or trailer is the same as the typical height.
Interior Height
The interior height needs 10.5 feet or 126 inches. An allowance of deducting a minimum of 2 to 4 inches of safety margin advises you to prepare for a floor in your tiny home or an upper level for sleeping. It is typically about 4 inches or 10.16 centimeters thick.
The thickness of your mattress is usually 4 to 12 inches or 10.16 to 30.48 centimeters. Its safety allowance won’t be considered.
The minimum ceiling height for a tiny house must not be below 6 feet and 8 inches in habitable areas, and 6 feet and 4 inches in bathrooms and kitchens. Loft spaces are an exception because they can be up to 6 feet 8 inches.
Standard Tiny House Dimensions
The average tiny house is no bigger than 500 square feet. The regular size of tiny homes typically varies because they rely on how many people will be residing there. To help you understand this, we will give you an example with four standard ones.
The typical measurements of a 144-square-foot tiny home for couples are 8 feet or 96 inches in width, 18 feet or 216 inches in length, and an approximate height of 13.5 feet or 162 inches.
A bedroom with doors and the ability to install a loft bed is possible in a tiny house of 224 square feet and a length of 28 feet or 336 inches. This size is ideal for a few people with one or two children.
Families can live well in a little house of 320 square feet. The bedroom for parents, and a bed in a bunk for the kids, can be included in a space that is 40 feet long or 480 inches.
The pinnacle of trailer home luxury is a 432-square-foot tiny house. A larger vehicle can still tow this size, but it requires authorization to do it. They typically measure 12 feet, or 144 inches, in width and 36 feet, or 432 inches, in length.
Sizes of the Tiny Home on Wheels
The tiny house size on wheels can range from 60 to less than 500 ft. The industry standard is often a trailer house with outside measurements of 8.5 feet wide, 40 to 60 feet from side to side, and 13.5 feet in elevation from the top down.
Any trailer must meet the required minimum dimensions of 8 feet by 6 inches in some states. Some may allow larger, but you would need a permit to transport the larger trailer anyplace.
Dimensions of the Tiny House Trailer
The trailer will be the foundation you utilize and consider if you want to build a tiny house you take with you on the road. The length of a typical trailer ranges from 20 to 24 feet, or 240 to 288 inches, and its width is 7.5 feet or 90 inches.
The largest permitted dimensions of a tiny house on wheels are 8 feet x 20 feet and 120 square feet of interior space to avoid obtaining a construction permit.
When Is a CDL Required to Transport My Tiny House?
Based on a few regulations, including height or weight, a Commercial Drivers License (CDL) is necessary. While it is determined by the national government, individual states are free to establish their own criteria and control licensure.
Class A
If the towed vehicle weighs more than 10,000 pounds, it is necessary to drive a variety of vehicles having a GVWR of 26,001 pounds or more.
Class B
Some single vehicle that isn’t hitched to a trailer, including commercial trucks with an integrated cab and cargo area that weigh more than 26,000 pounds or truckers with a detached towing cargo vehicle that carries less than 10,000 pounds, must obtain this license to drive.
Class C
It requires driving a single car with a GVWR under 26,001 pounds, a car towing a car under 10,000 pounds, or a car that carries at least sixteen passengers, plus the driver.
FAQs
Does Tiny Living Fit Your Lifestyle?
If you believe you can get by with a few items and don’t require a lot of space for movement, tiny living may be for you. Couples with children may find it challenging in the constrained space. Therefore, it is better for singles or couples without kids.
In actuality, anyone may go live in a tiny. It won’t be simple, though, particularly if you currently reside in a larger location and have a lot of possessions. You can make it work if you’re ready to pare down to get away from anything that isn’t necessary.
Which Tiny Home Size Is Right for You?
A tiny house is typically 18 feet long, 8 feet wide, and 13.5 feet tall. The size of a tiny house frequently depends on whether it is on wheels for mobility or fixed in place.
The average size of a tiny house on wheels is little more than 350 square feet. Permanent residences have more freedom to expand.
At the larger end of the dimension scale, choosing tiny dwellings might be useful. As an illustration, you might decide to choose a 200-square-foot home, which is about average in size.
How Many People Can Live in a Tiny Home?
The rule is determined by the total number of bedrooms and states that a home can accommodate. Usually, more than three people should be anticipated in a little house because they often only have a single bedroom or an open floor plan. Nevertheless, a family of four can fit in a little house since there is room for lofts. It is particularly true and maybe a little strained if there are small children present.
Wrap-Up
According to the needs and tastes of their owners, tiny houses come in most sizes. While some individuals want larger homes that provide more comfort and conveniences, others favor smaller homes that are simpler to maintain and travel.
The regulations and practical restrictions of the site where the structures are constructed or parked also affect the sizes. These are not for everybody, but for people who want to live more freely and with less of an impact on the environment, they are a good option.





