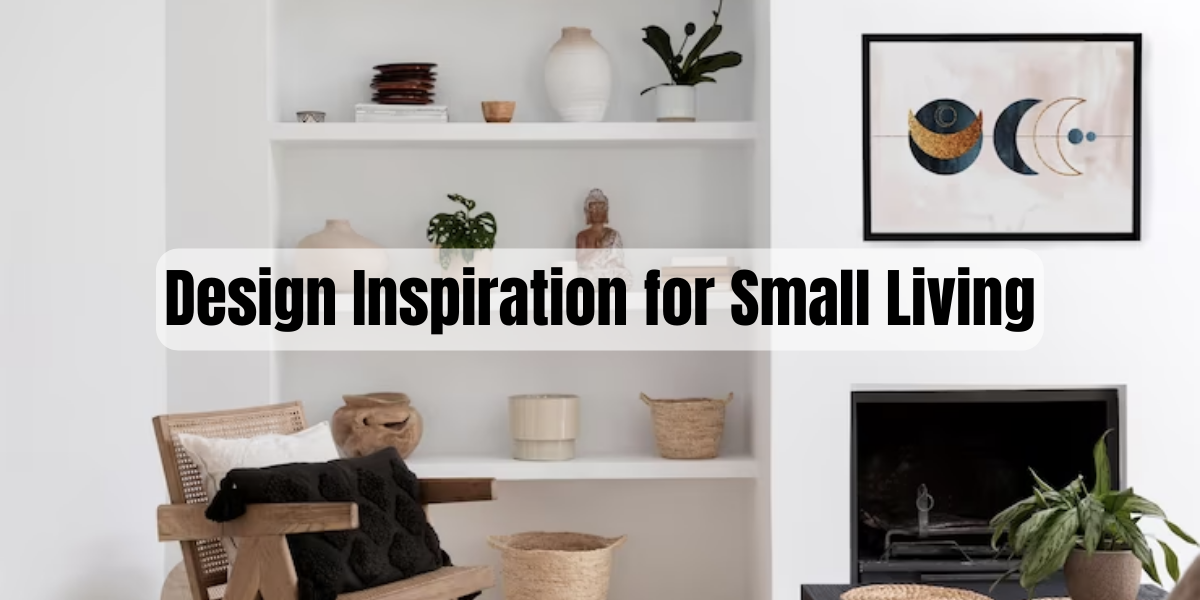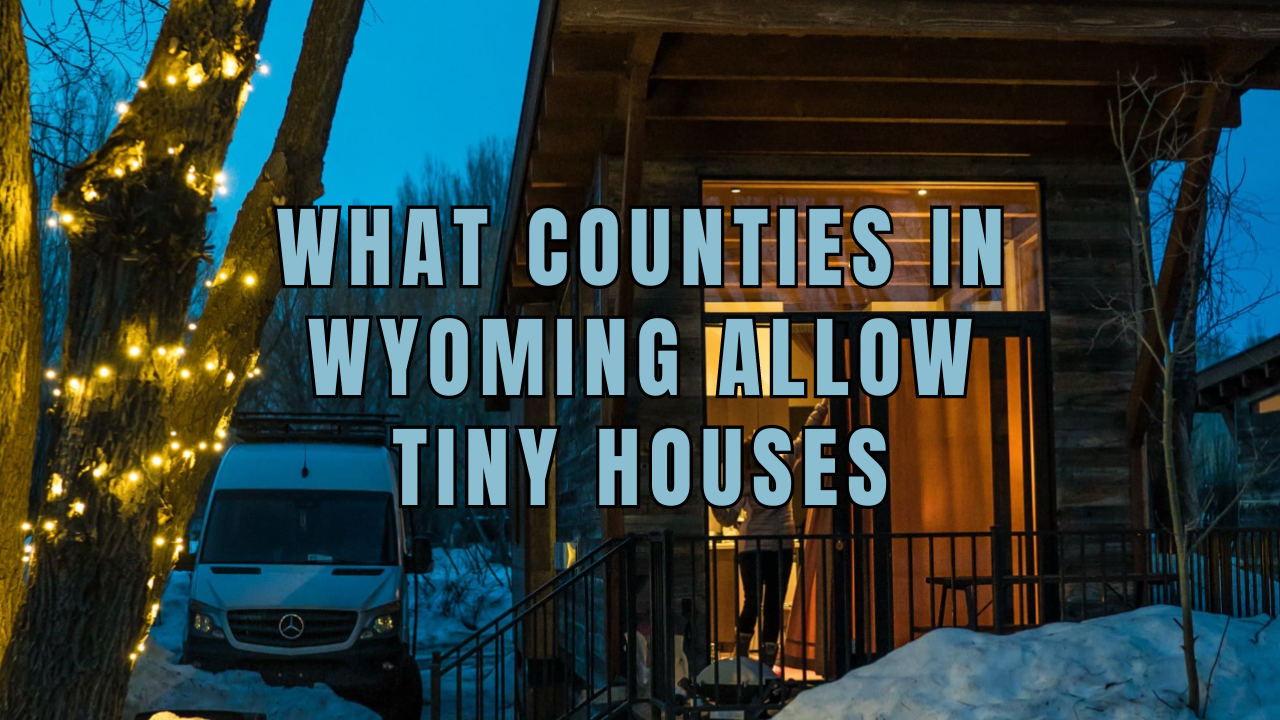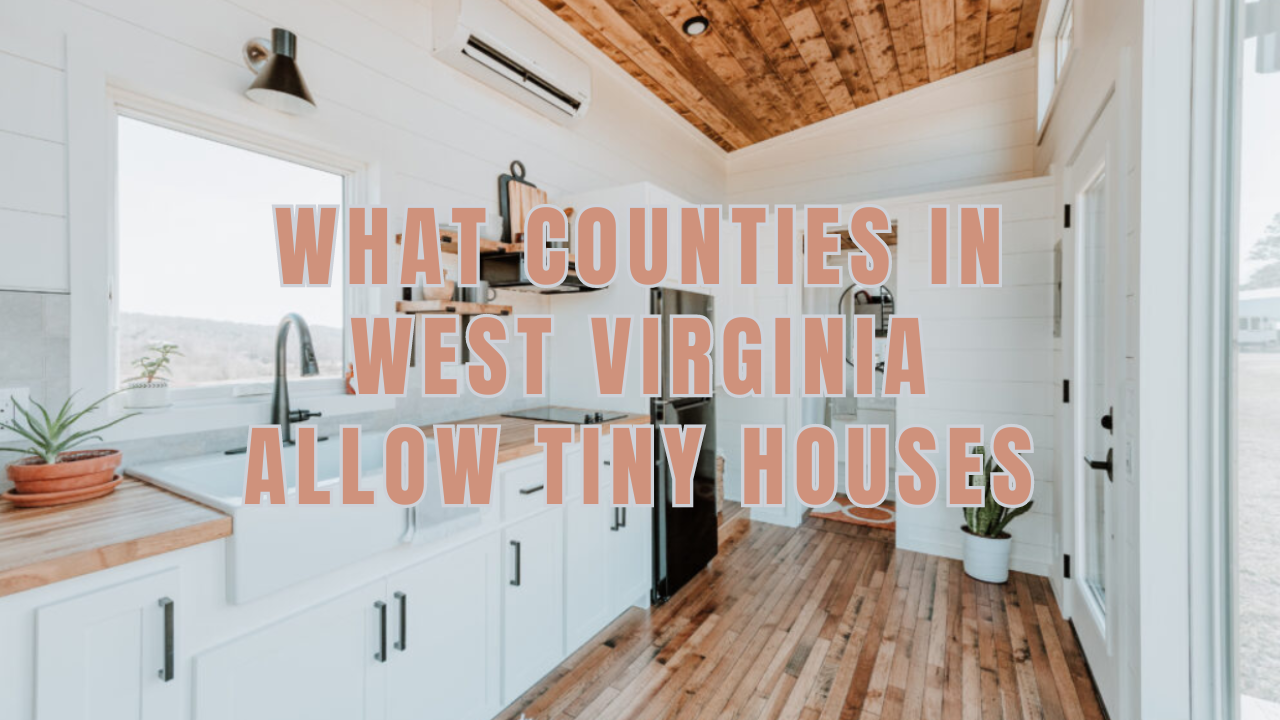Comfort and creative design are not sacrificed when living in a tiny home. A straightforward interior needs to be helpful, comfortable, and appealing. It provides everything you need for a minimalist lifestyle if it is designed well and makes imaginative use of its limited space. You can get ideas from these easy tiny home interior design ideas, whether you like a trendy loft, a colorful cottage, or a rustic loft. Read on!
General Interior Design Tips
Color
There is a reason why light color schemes favor tiny home interior design. Neutral colors like white, gray, and beige reflect light well, giving the impression that a space is larger and more airy than it actually is. While vibrant colors and decor might reflect your style, use caution using them, as they can give the impression that your home is small or crowded.
The selection of patterns and color schemes for sofas and other furniture should be considered while decorating the interior of your compact house. A simple yet effective method to brighten up your compact abode is to place a more subdued-toned sofa near a wild statement-patterned couch that exhibits comparable hues.
Plants
The interior of the tiny home needs plants badly. To add pops of vibrant color while keeping the air fresh, hang foliage from the ceiling, put plants on the wall, or position succulents in otherwise underutilized spaces.
Bookshelves
Using your walls is one way to go about it. To make the most of vertical space and add storage, add suspending shelves, hidden tables, and vertical workstations to save space.
Showcase your collection on a floating bookshelf or create a do-it-yourself bookcase to fit in the confined spaces of your small home.
French Doors
Look beyond any openings in your home for more shelves. You can put a bracketed shelf there and store dinnerware, books, or trinkets in the small space between the top frames of your doors and windows.
Since letting in natural light is one of the simplest ways to enlarge small spaces, placing French doors is a tiny home decoration tip that will open up any plan. Anyone can discover double doors that match any design aesthetic, whether rustic-chic or minimalist if they are willing to look around.
Natural Light
It’s important to consider window placement so light can always enter, regardless of the time of day. The absolute minimum to aim for are windows in the bathroom, kitchen, sleeping spaces, and living room.
Creative Tiny House Interior Design Ideas
Farmhouse Tiny Style
Consider a farmhouse design for a compact house layout with a homey feel. Because sliding barn doors do not have to open outward, they take up less space and give the design plan more freedom. A room can appear larger by using white or light-colored wood for the walls and cabinets, and ample shelf space enhances storage capacity.
Modern Tiny Style
Modern decorating ideas are already centered on minimalism and space because they frequently blend well with tiny homes. Modern design features like clean, open layouts and abundant light help small spaces appear larger. Tiny living and minimalism go hand in hand. It’s frequently necessary to declutter your life before moving into a little dwelling.
Boho Tiny Style
A bohemian design for your tiny home is a fantastic choice because bohemian culture is about creativity and unconventional living spaces. For this look, attic beds are an attractive option to enhance your living and storage rooms. Ensure that you pay attention to how you employ light in your construction designs if you prefer integrating plants into your bohemian décor.
Coastal Tiny Style
The selection of colors is relevant to this tiny house design. Evoke a day at the beach in the home by using vibrant elements of yellow and blue along with white and pastel wall colors. Fortunately, seaside styles are the perfect color palette for tiny rooms because they lighten dim nooks and give your home a larger interior sense.
Cozy Tiny Style
Although minimalism is frequently a strategy for tiny house living, it is not necessary. Perhaps living in a snug, compact home can make you happier. By planning warm nooks for studying and relaxing throughout your house, you can make the most of your space while maintaining a pleasant look. Think about using your storage space in novel ways. You should arrange your belongings under seating spaces, above cabinets, and in recessed nooks.
Simple, Tiny Style
The traditional tiny house-on-wheels layout keeps things simple. Simple small house interiors are direct and work best if you intend to travel with your exhibit. When choosing your plan and decor for your tiny home, consider the movement on the road. A mobile small home should have features like simple assembly, anchoring furniture, and easy storage.
Rustic, Tiny Style
Are you enjoy the outdoors? A rustic interior design might give your house a cozy, cabin-like feel. Just remember that dark’ wood gives the impression that a room is smaller. Your home can feel tidy and roomy while still achieving the desired style with the help of doors that slide open, natural light, and efficient storage space.
Designs in Tiny Home Lofts
A fantastic way to create additional living and storage areas in your home is to have more loft beds. You can use it to build a floor plan for a tiny home with two bedrooms. Lofts function best when kept straightforward. Add a nightstand or a few trinkets to make it feel warm, but too many items might make an otherwise tranquil area appear cramped.
Designs in Tiny Bathrooms
The design of your bathroom is a common worry when building inside a little house. Because this is where you usually begin and finish your day, make your tiny bathroom design essential to the achievement and comfort of a little house. Bathrooms are frequently the smallest rooms in a home, but they have many uses, necessitating inventive storage solutions.
Bathroom Idea #1
Your bathroom occupies less space in your home if you create a tiny corner to house the shower, sink, and toilet. Along with the shower, this design also features a miniature bathtub setup.
Bathroom Idea #2
This layout features a closet, so you will have space to store your bedding and bathroom supplies. For organizing shampoo and additional bottles without sacrificing room, use a hanging shower caddy.
Bathroom Idea #3
A stand-up shower is simpler to fit than an extensive bathtub, and a well-constructed sink makes the most of the available space while still serving its purpose. Shelves can be placed in the area opposite the sink to store bathroom essentials.
Bathroom Idea #4
Installing a dryer and washer in the bathroom is another excellent approach to making the most of the available space. This design creates a two-for-one space when you combine the bathroom and laundry area and fit a full bathtub.
Bathroom Idea #5
Under-the-sink storage and towel hooks include in this timeless design. This design imitates the style of a regular bathroom in a smaller space, making it ideal for tiny house inhabitants with no need for bathroom storage.
Designs in Tiny Kitchens
Kitchens are yet another factor to take into account while designing the inside of a tiny home. If you enjoy cooking, you might be hesitant to part with the convenience of a fully equipped kitchen. Fortunately, use a clever arrangement in your kitchen space to prepare your favorite foods and entertain visitors.
Kitchen Idea #1
Many tiny households worry about food storage, especially if they prefer eating fresh fruits and vegetables. Meat and produce can be stored in abundance in a floor-to-sky integrated refrigerator into your wall.
Kitchen Idea #2
Using a microwave nook built into the wall, you can reduce the number of appliances taking up space while still providing the counter space needed for meal preparation. Making use of a second dishwashing nook can speed up and simplify cleanup.
Kitchen Idea #3
When it comes to decorating the interior of little dwellings, creativity is essential. You have space for dining at a pull-out table, which changes into the work surface when not in use.
Kitchen Idea #4
Although tiny homes often have an open layout, you can divide areas with deliberate design, such as a U-shaped table that divides the kitchen. This work surface gets the best use of the space it has by having a sink and a cooking surface built-in.
Kitchen Idea #5
A small house can have multiple levels, despite what some people might think. In this instance, a raised kitchen creates additional storage beneath the dais while allowing space for the typical appliances.
Designs in Tiny Living Rooms
After a hard day, you can rest and relax in your living room. Your design should be determined by your own requirements. You might only require a comfortable chair and an illumination lamp if you are the only person at home. When making your plans, you might want to consider including more space in the living room if you like to spread out or if you share a home with others.
Designs in Tiny Dining Rooms
Everyone needs a place to eat, and if you prefer to entertain, you might need space for a few visitors. You can create a dining room in a tiny house by using fold-out tables, multipurpose areas, imaginative design components, or by extending your kitchen counter.
Designs in Tiny Bedrooms
There are other ways to design a sleeping area besides elevating your bed. Futons and Murphy beds make comfortable beds at night and fold up neatly during the day. Bunks that slide into wall space may be a wonderful alternative if you have kids or need to make room for overnight visitors.
FAQs
How Can I Cozy Up My Tiny Home?
Warm lighting is one of the finest methods to create a nice and comfortable atmosphere in a small space. Use lamps with mellow, yellow bulbs as opposed to dazzling, white bulbs to achieve this. Candles are another option for making your little home feel cozy and inviting.
What Kind of Material Is Ideal for Tiny House Construction?
Your tiny house’s structure will be the first item you build. Some people utilize wood since it is sturdy, widely accessible, and easily cut to any size. Utilizing light metal is an alternative. To secure the most durable outcome, collaborate with a steel fabricator.
Which Color Makes a Room Appear Larger?
Off-white, light neutral, pale, and pastel paint colors provide the sense of bigger, brighter rooms. Using a semi-gloss or high-gloss can help improve your space because larger sheens become more reflective than a mat and provide the impression of more light. The proper sheen may bring brightness and depth to the space.
Wrap-Up
Anyone who wishes to live more simply and with less can make a wonderful decision to live in a basic tiny home. You can design a comfortable and welcoming house that reflects your personality and beliefs by making the most of the available space and adding unique touches. Simple interior design for a tiny home can bring happiness and freedom.





