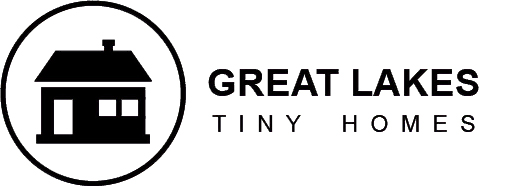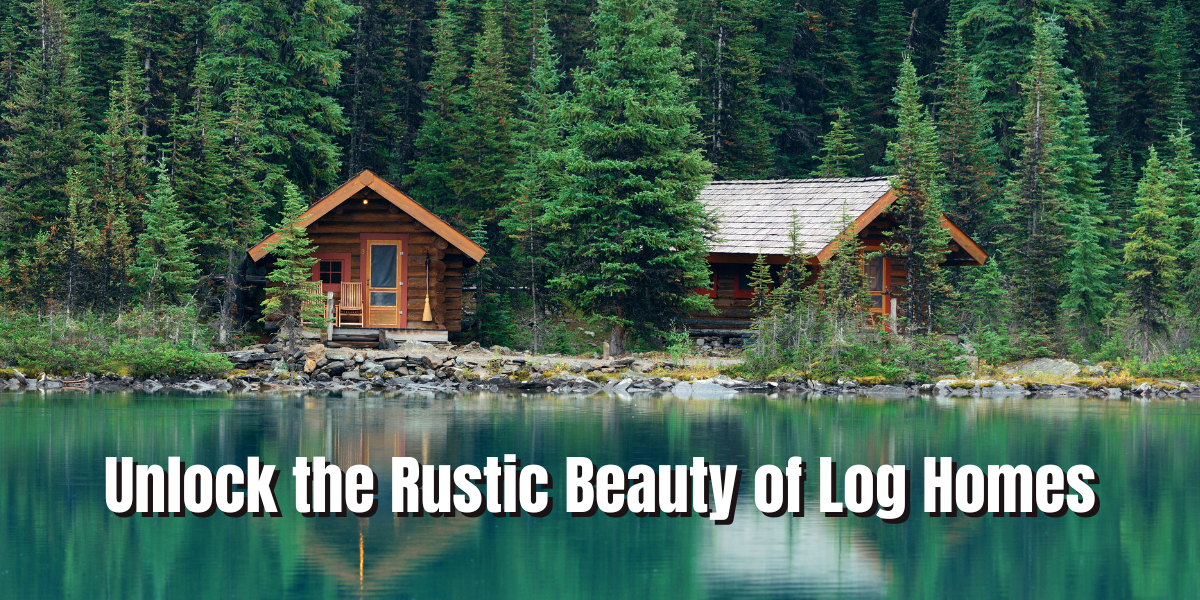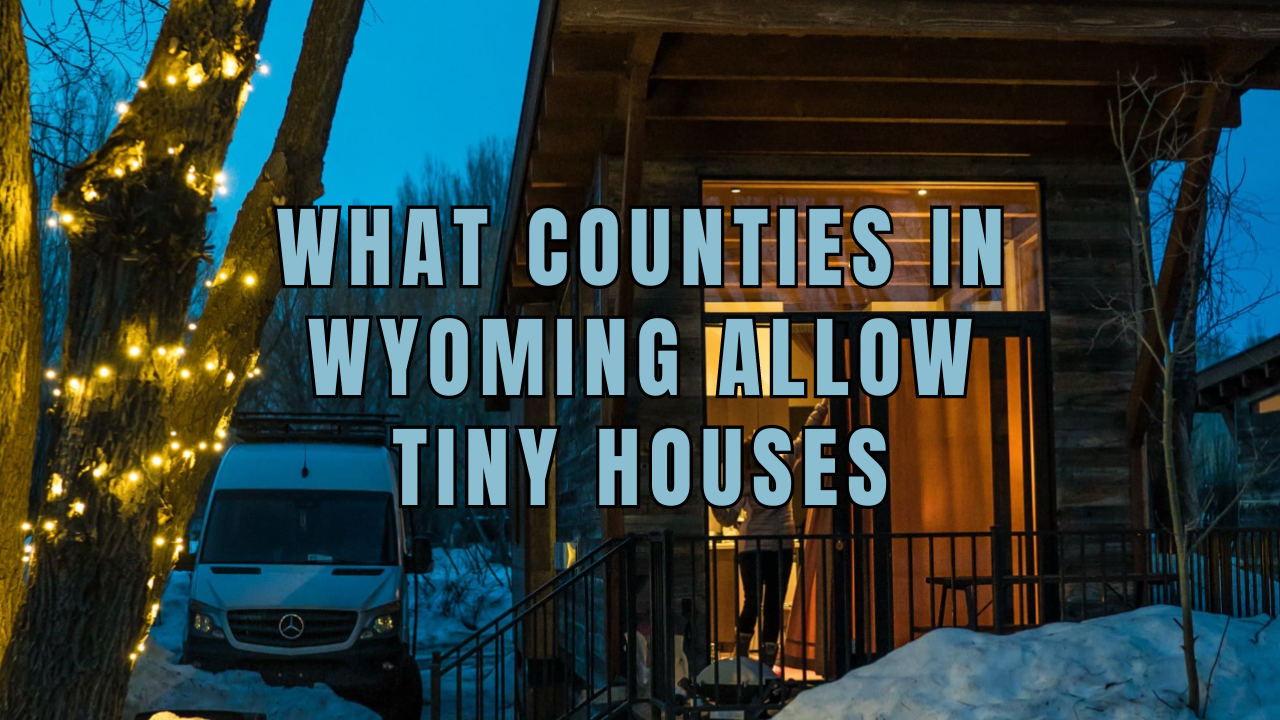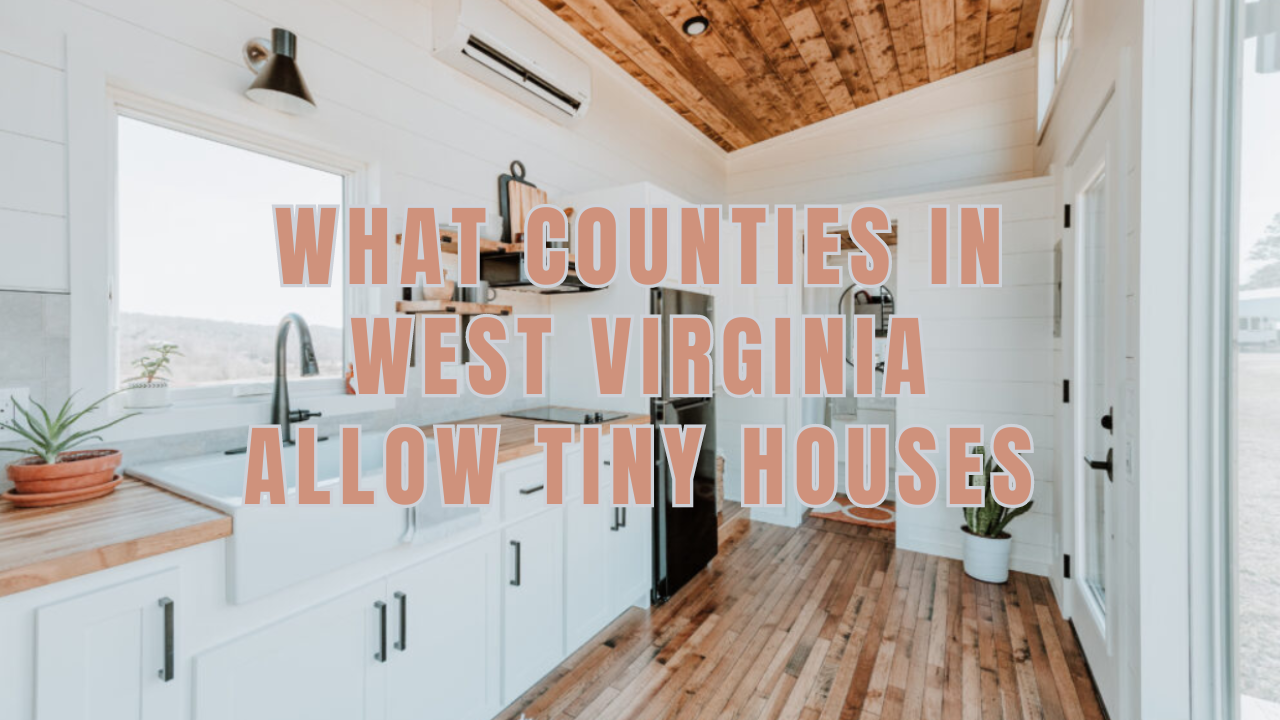Log cabin kits include all the materials required to assemble your own log home. Cabin enthusiasts may build modular cabins with the necessary supplies and step-by-step instructions. It gives a fantastic solution to create a nice cabin while saving money.
A Log Cabin Kit: What Is It?
It is referred to as a small house with an unfinished look or a simplistically designed one. Further, a log cabin kit includes the building supplies and blueprints needed to create a log cabin, together with the log system, timber, fasteners, windows, and outside doors. While some kits merely comprise rafters or trusses, others incorporate metal roofing systems or roofing shingles.
Before purchasing a kit, speak with the manufacturer, review the materials list, and determine what additional services and supplies you will want for a full build. To get a ballpark idea of the price of a finished project, a standard rule is to twice the total price of the log cabin kit.
Log Home Package With Their Prices
This listing provides the most common kit prices from the lowest to the highest.
Hunting Cabin Kit
This kit provided by Schutt Log Homes has 400 sqft and costs $18,950. It contains a living area, a tiny kitchen, a bedroom, and a bathroom. Likewise, the cottage has a 10′ × 10′ loft area that may be used as additional living space or storage. The building is 16 feet by 25 feet and features an eight-foot exterior porch.
This hunting home kit is made entirely of oak wood. A step-by-step instruction booklet and all the materials needed to construct the cabin are included.
Wasatch
With 542 sqft on the ground floor and 244 sqft on the second plant, the Wasatch Cabin has a total liveable square footage of 786. It has a living area, kitchen, bathroom, and bedroom. The cabin features a covered front door and a terrace that extends around the house from one side to the other.
The kit provided by Bear River comes with plans, fasteners, log stains, stairs, a second-floor structure, a roof system, a porch, and a deck. Interior finishes are not included. And it has a cost of $39,664.
Ayers Pond
The Ayers Pond Cabin Kit from Merrimac Log Homes is a little 1,026-square-foot, two-story log cabin. A spacious living space, kitchenette space, dining room, restroom, and bedroom are all located on the first level for $40,480.
There is a loft room with storage on the second level. The house also includes building supplies for a deck and porch.
It includes the milled Eastern White Pine planks and fasteners required to finish the construction.
Boulder Lodge
The Boulder Lodge costs $43,356 and is a little log kit offered by Conestoga Cabins with a living area of 292 square feet, a kitchen, a bedroom, and a bathroom.
It has a 6′ x 20′ covered front porch on the cottage and a loft that may be used for storage. Another layout option consists of one sizable room with a space for a little kitchenette.
Woodland
Offer by Schutt Log Homes with a price of $48,500 the Woodland Oak Cabin Kit has 1,100 sqft and one and a half stories make up. A principal sleeping area, toilet, kitchen area, living area, and dining space are all located on the main floor. Also, it gets a sleeping space, bathroom, and loft space on the second plant.
Residents can use the front porch, which is covered, and the side porch, which is open, as a carport or a place to rest. A dormer window on the second story overlooks the front porch.
Mountaineer
A 16′ x 24′ log cottage measuring 564 sqft is called The Mountaineer and is provided by Coventry Log Homes. It counts with two sleeping spaces, a living room, a kitchen or dining zone, and a bathroom are all located on the first level.
There is a loft space on the second story. The cabin also features a front porch that is covered. The cost is around $52,050 and can vary based on the log bundle.
Heritage
The 580-square-foot, two-story Heritage Kit has two levels. Two bedrooms, a toilet, a living room, and the kitchen are all on the first level. Owners can utilize the loft area on the second level as extra storage space or an additional bedroom.
With log walls, floors, windows, a complete roof system, an electricity package, and more, Conestoga provides some of the most comprehensive log kit packages for $62,805
Bridger
The Bridger is a log cottage from Bear River Country with two bedrooms and two bathrooms. The house has two levels and is 1,040 square feet. One sleeping space, a single bathroom, an eating area, a living space, and a dining space are all located on the main level. One sleeping area, a bathroom, and a bonus room are all located on the second story.
The kit includes plans, fixings, a log stain, fasteners for the second floor and roof, stairs, a front porch, a deck, and log walls. For $66,888, Western-style timber such as pine trees, fir, or spruce makes up the logs.
Chalet
The Chalet Cabin costs $79,900 and is offered by Schutt Log Homes. It has a 2,000-square-foot two-story. The layout, which includes room for three rooms and two bathrooms, may be altered by buyers. The house might have a crawl space, slab foundation, or basement.
The front of the house has several windows, letting lots of natural light into the cottage. Also available to residents is a 16′ covered front porch.
Seasons Charm
The Seasons Charm has three bedrooms, one bathroom, and 860 square feet of space. Two sleeping areas, a toilet, a living area, and a kitchen are all located on the first level. The third bedroom is located on the second level.
The Battle Creek Log Cabins package includes the roof structure, porch/deck, windows, and doors to the log system and fasteners at $97,188.
Alpine
The Alpine is a sizable cabin kit that measures 1,352 sqft and has three bedrooms and two baths. The kitchen, dining area, and living room are all combined on the first level, which features an open design. On the main level, there are additionally two bedrooms and a bathroom. The main bedroom and bathroom are located on the second story.
The house also has an 8′ x 26′ terrace, and its package prices range from $76,700 to $144,800 and above.
Lancaster
The Lancaster, being 2,160 square feet, is the largest kit until now, with three sleeping areas, 2.5 toilets, and an expanse of windows that let in natural light are all included in the cabin. The house also has a screened front porch and a wraparound deck.
Depending on the log selection and adaptations, Lancaster cabin packages range in price from $120,050 to more than $265,450.
Cabin Kit Benefits and Drawbacks
The Packages Come With Longer-Lasting Treated Logs
Pre-treated logs and the necessary components for rot and pest protection are included in log cabin kits. Logs that you purchase independently won’t be handled. However, this renders them more prone to deterioration over time.
If You Need More Logs, You Can Order Them
In a cabin kit, every log is the same. They are identical in size and are simply replaceable if broken. To build on your basic design, you may also order more logs.
Cabin Kits Offer a Professional Appearance and Feel
You may build your home with the aid of a log home kit supplier. Additionally, they may assist you with the layout and provide you with a pricing estimate before you start the construction process.
You Can DIY
The firm from whom you purchase your log home kit may send someone to assist with construction or if you prefer you can do it yourself.
No Plumbing System Is Included With Your Log House
The lack of amenities like water, electricity, etc. In a log cabin kit is the major disadvantage when constructing a log home using one.
Types of Kit
Shelled Logs
Just the logs, beams, and timbers needed to build the walls and structure of your cabin are included in this package.
Kit for Dry-in
This will also involve the roofs, outside entry doors, and windows to allow you to dry inside your cabin.
Finished or Turn-Key
Furthermore, included in this package are ready-to-move-in reductions, cabinets, toilet vanities, etc.
FAQs
What Extra Costs Would I Encounter While Building a Cabin?
The construction could have extra expenses like the price of the timber or logs, any foundational work that is required (such as building a slab of concrete or constructing a crawlspace), roofing supplies, insulation, and labor charges.
Furthermore, permit fees, such as those associated with registering with your local government, utility hookups (including septic, water, and electricity), finishing touches for the inside and outside (such as internal doors, flooring, cabinets, and appliances), if your items need to be imported, the cost of delivery.
What Is Contained in a Cabin Kit?
But the majority of suppliers of cabin kits also provide log wall structures, windows, roofing infrastructure, and doors. You must conduct an extensive study on log house kits to discover the best kit before you buy your log cabin kit. However, the following are a few instances of what you are going to purchase from other suppliers:
- An underlying
- The floor joists
- The interior flooring
- Items required for interior decoration.
How Do the Log Cabin Kits Function?
You may purchase log cabin kits through the manufacturer, who will then send them to you. With clearly labeled components and instructions to help you, the kit comes with whatever you need to put the cottage together.
Wrap Up
The beauty and allure of a log house could be experienced without the headache of conventional construction methods, thanks to log cabin kits. They may be customized to meet your needs and are pre-cut and energy efficient.
You can select a log cabin kit that matches your style and price range, whether you are looking for a snug retreat, a rustic hunting lodge, or a roomy holiday home.





