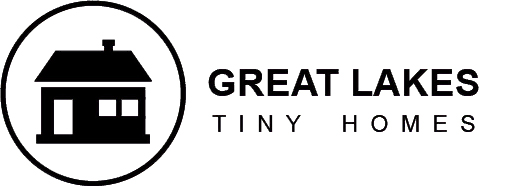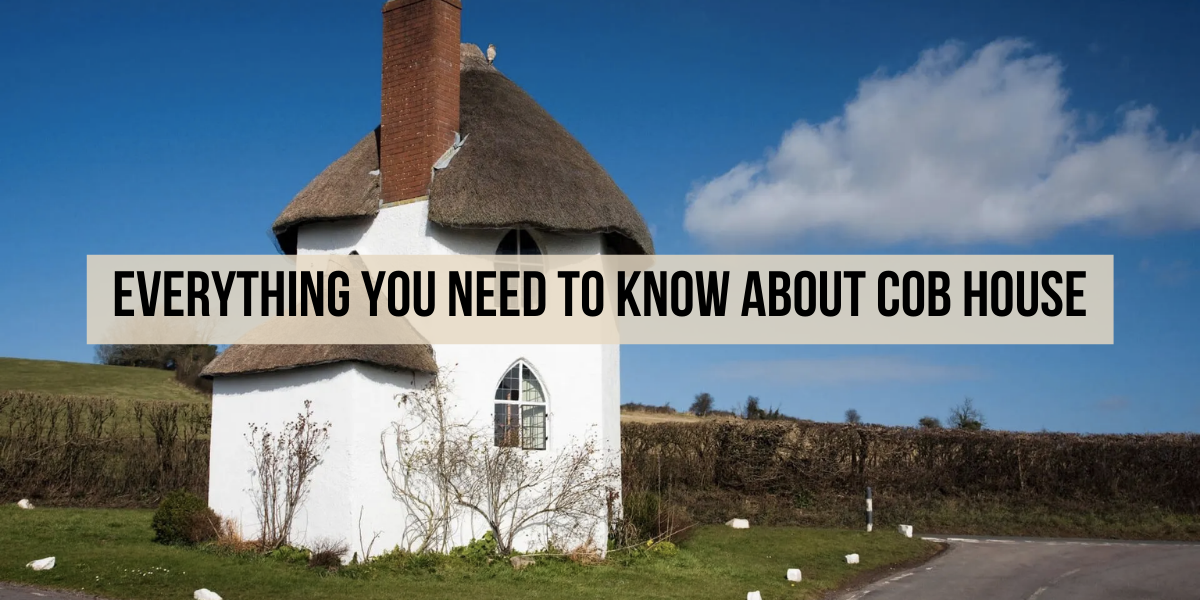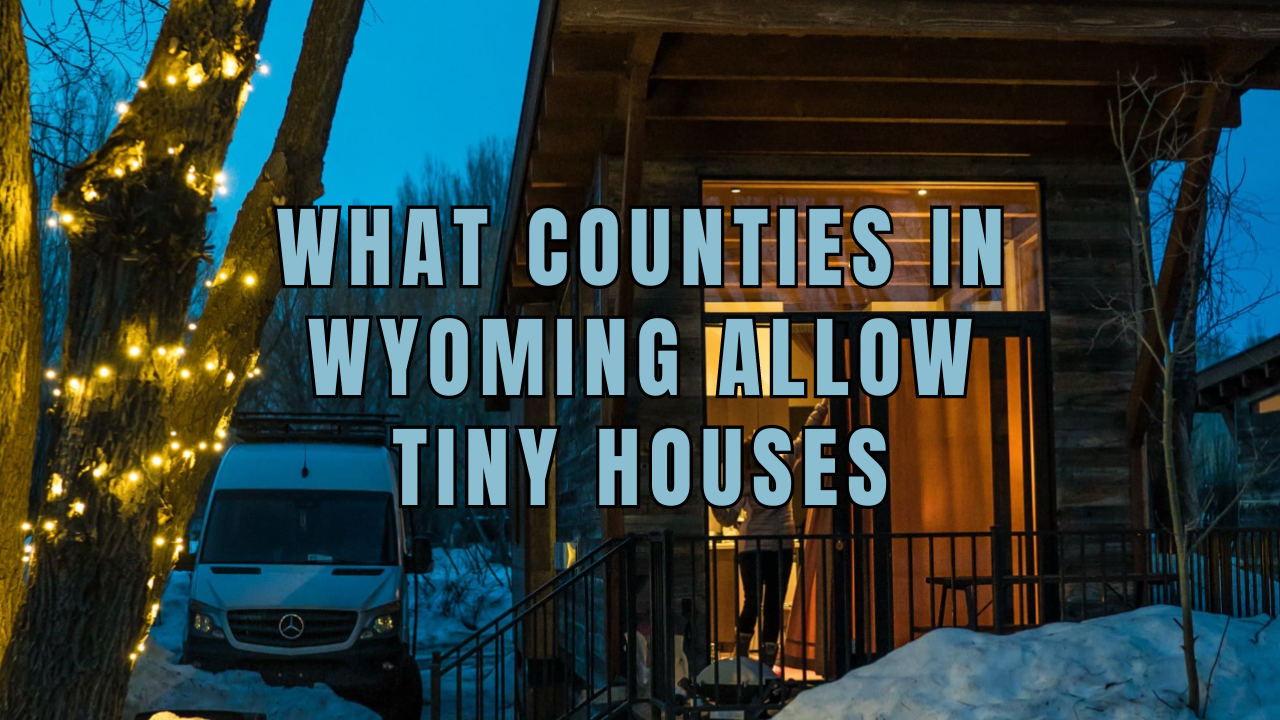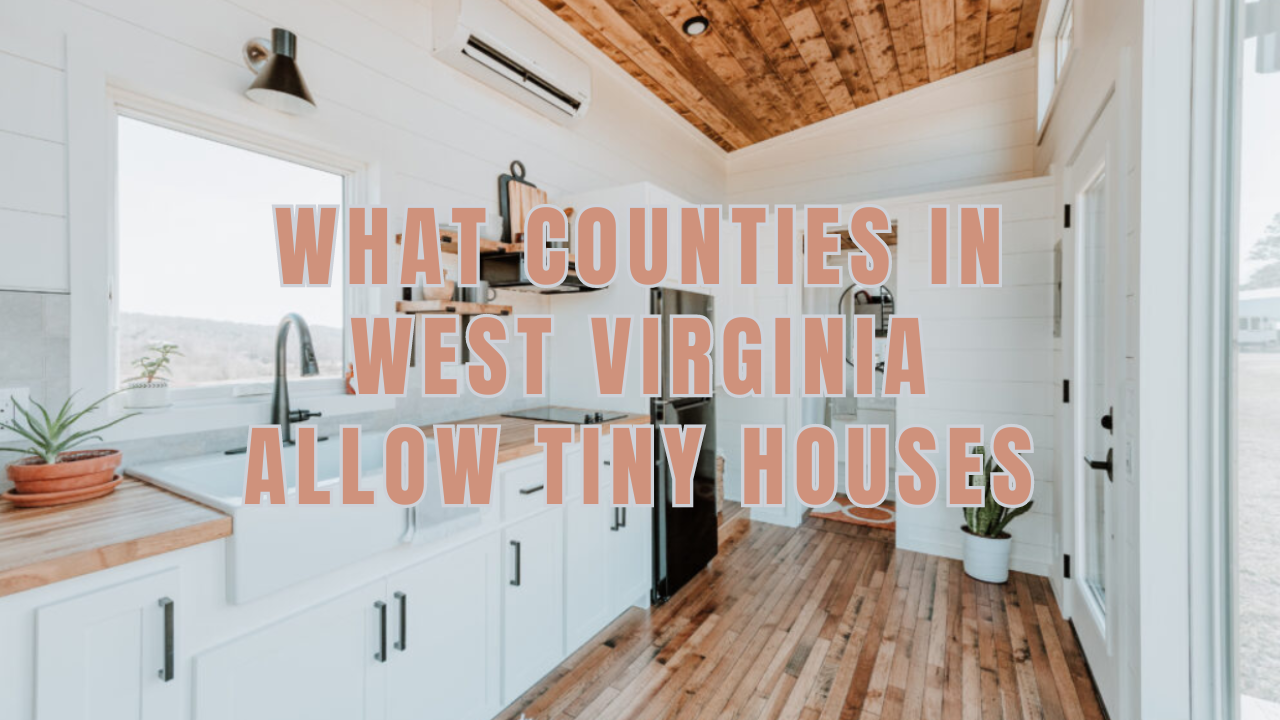Most people today are more into the luxurious way of living, especially with the emergence of modern and smart houses, which is expensive. However, some people do not rely much on utilities and choose their energy sources and a simple way of living, focusing on sustainability. Unlike other building materials like brick and mortar, cob houses are constructed from clay, a compound of sand and straw, giving them environmental benefits. If you want to know more about cob houses, then continue reading as we will explore everything you need to know about cob houses.
What Is a Cob House?
An earthen building called a cob house is made of a combination of clay, sand, and straw. The cob house is constructed by combining the cob mix and manually patting it into place rather than by piling bricks on top of one another. Cob dwellings have a greener reputation Compared to more contemporary building materials like brick and mortar. They are also recyclable and non-polluting when destroyed. Cob homes are easy to build and offer several environmental advantages.
How Are Cob Houses Built?
Cob houses are generally constructed beginning with a stone base or anchoring that will shield the foundation from flooding or moisture. This type of building should not be built in a flood plain because it is particularly prone to water damage. Then, working from the stone foundation upward, cob mud that has been thoroughly mixed. The substance is layered, beaten, and cut into the correct shape one foot at a time. The walls of the cob are reinforced by the interwoven combination of the straw fibers in the cob that are pressed into each other as the mixture gets stacked, which is done while the lower portions of the walls dry and harden. Before adding a new layer of cob, the prior one must have dried.
The best time to construct cob walls in your region is during the warm, dry months. Depending on the size of the construction, finishing the walls could take months due to the need for drying. A concrete plinth and well-drained foundations must be constructed to lift the cob at least 450mm above ground level to protect the cob structure and stop water damage. When possible, the dirt for the walls is excavated on-site or close by, but depending on the subsoil’s consistency in the area, more sand and aggregate may be needed to increase the mix’s structural properties.
Cob is mixed by hand or foot with straw and water on tarps, though more considerable quantities can be mixed under tractor wheels. The mixed, wet cob is packed and molded by hand on top of the masonry base without shuttering or formwork. Walls are normally 600 to 1000 mm thick, and cob is put in layers that are 600 mm deep. Each coating must have time to dry before being followed by another. After drying, layers are cut to the desired shape. Lintels for windows and doors are built as the layers build, and openings are eventually made. Building a cob house will take about 15 months because of the drying process.
Pros and Cons of Building a Cob House
Pros:
- Energy Efficient
Cob walls have a high thermal mass due to their thickness and makeup, which allows them to capture and retain heat during the day and gradually release it at night. As a result, indoor temperatures are more consistent than in a house made of contemporary materials.
The capacity of the walls to store heat also contributes to the cob home’s interior remaining cooler in the summer. Cob homes are more environmentally friendly than conventional stick-built homes since they require less energy to heat and cool because the inside temperature is automatically controlled without the use of costly technology. This is particularly valid in warm, dry environments.
- Low Cost
Compared to traditional homes, cob construction is low-cost. You can cut expenses on supplies and transportation by using materials for cob near the building site. Like any structure project, a cob house can use recycled components rather than brand-new ones. To be more affordable than a typical house, a cob house must be self-built to save on labor costs.
Cob houses are built incredibly cheaply because they are materials that are sourced locally and will last many years. It will only cost you around one-tenth as much to create the structure as a typical home would, and all you need is a plot of land. Zero carbon footprint is an added benefit that is great for eco-friendly living.
- Durability
Natural materials re-bar is the foundation for a cob house’s structure, making it incredibly strong. The eco-friendly homemade cob is a sturdy substance known for withstanding earthquakes and other calamities. The entire building functions as a single, solid unit that doesn’t develop breakages. Cob houses are extraordinarily sturdy and, under ideal circumstances, can last for hundreds of years. There are still many old cob buildings around the world, from Africa to England, attesting to their durability and solidity. It is also resistant to rot, mold, and most pests.
- Individuality
Cob allows you to experiment with distinctive shapes, curves, whirls, carvings, and other ornamental aspects to produce a home that looks nothing like conventional options, much like clay sculptures. The same materials used for outside and interior walls can produce beautiful ones. Many home builders utilize cob to build built-in furnishings, fireplaces, cob ovens, and shelves in addition to the house’s inner walls.
Cons:
- Not Recommended in Cold and Damp Weather
Water damage is particularly prone to happen to the cob. A cob house needs a strong, waterproof foundation, wide roof eaves, and an area that doesn’t frequently flood. The advantages of thermal mass that a cob home has in warm and mild climates don’t help much in cold temperatures. No matter what material the house is composed of, these conditions call for heating. If the house has a reliable heat source, a cob house can be constructed in nearly any environment. Cob is not the ideal building material for regions that have prolonged cold or damp weather. As one may anticipate, cob can degrade if frequently exposed to water. However, many cob homes last in regions of the world with constant dampness because they have strong roofs, which may reduce this problem.
- Challenges With Permits and Zoning
Getting the required building authorizations for a cob home can be time-consuming and challenging, as with many alternative structures. This is because conventional construction codes are frequently not met by cob buildings, and established homes are generally unfamiliar to most permitting offices. You might not be able to acquire approval to build your ideal cob home because certain localities only allow traditional construction techniques. In urban and suburban locations, obtaining the necessary permits and zoning permission might be challenging.
Getting approval to build a cob house in a rural region may be easier. However, cob buildings have been constructed in various locations in the past, so it depends on your local permitting authorities and how they feel about alternative construction methods like cob. It’s a good idea to check with your local planning office to see if there are any limits on alternative construction methods and what building rules you need to follow before you put time and money into this project. Before approving your home plans, they might ask you to employ a structural engineer or other experts.
- Labor Intensive
Since each layer of cob must be allowed to cure before being added to, this construction method takes a long time. Prematurely adding more layers of cob can compromise the house’s durability and structural soundness. When planning a self-built cob structure, you should remember that cob houses require a lot of labor.
Frequently Asked Questions (FAQs)
How Long Do Cob Homes Last?
The oldest cob house still standing dates back 10,000 years. Nothing else will demonstrate how robust and long-lasting cob homes are if this doesn’t. As long as their roofs are maintained and adequately cared for, cob houses are built to last a lifetime.
What Is the Purpose of a Cob Structure?
Because of the unusual combination of materials, cob houses are renowned for their distinctive and earthy appearance. This texture is both organic and aesthetically pleasing. In addition, they use less energy because of the thick walls’ insulation and temperature control.
Are Cob Houses Soundproof?
The best acoustic insulation is found in cob buildings, which are way up on the list. Earthen walls have excellent sound-absorbing qualities that significantly reduce outside disturbances and vice-versa.
How to Insulate a Cob Home?
By adding a vapor-permeable substance on the exterior of the wall, like hempcrete or straw clay, you could save cob for interior walls and sculptural components and utilize a superior insulating wall solution like straw bale for your outer walls.
What Is the Best Roof for Cob Homes?
The gable roof is an excellent style for cob homes since it is simple to design. Among the benefits of gable roofs are: Simple concepts of design. They are advantageous in wet locations because they may shield the walls from pouring rain.
Conclusion
In conclusion, cob structures are a traditional and eco-friendly construction method with several advantages. These buildings are straightforward but affordable and efficient. Cob houses are a potential choice for people looking for an economical and sustainable home solution, despite requiring labor-intensive work and careful maintenance. Remember to abide by the regulations where you intend to build your ideal home, whether you live in a contemporary-style home or a basic cob cottage.





